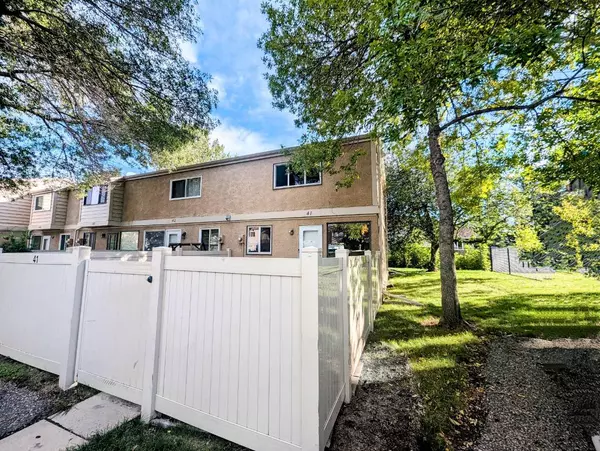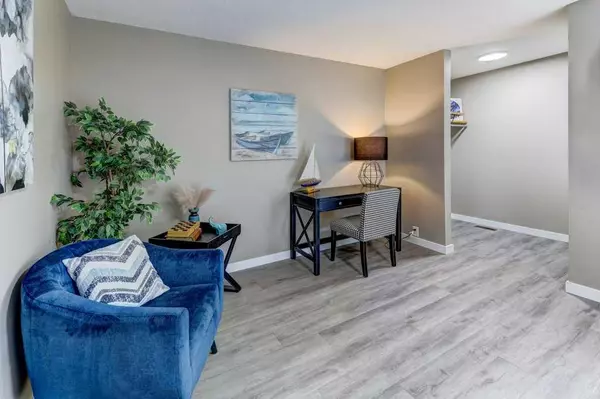
3 Beds
2 Baths
1,071 SqFt
3 Beds
2 Baths
1,071 SqFt
Key Details
Property Type Townhouse
Sub Type Row/Townhouse
Listing Status Active
Purchase Type For Sale
Square Footage 1,071 sqft
Price per Sqft $306
Subdivision Pineridge
MLS® Listing ID A2170176
Style 2 Storey
Bedrooms 3
Full Baths 1
Half Baths 1
Condo Fees $466/mo
Year Built 1976
Property Description
As you step inside, you'll immediately notice the thoughtful updates that give this home a modern appeal. The main level boasts sleek vinyl flooring, providing durability and ease of maintenance, while newer carpet as you head upstairs adds warmth and coziness with the bedrooms in a laminate flooring to the bedrooms. The entire home has been freshly painted in contemporary tones, enhancing the trendy vibe that complements its open and airy layout.
The kitchen has refreshed cabinets, newer countertops and hardware that offer you to look out at your yard at the sink. Large windows throughout the home not only bring in an abundance of natural light but also offer picturesque and private views of the adjoining green space, providing a sense of serenity and connection to nature. Some of the windows have been changed out to vinyl.
Upstairs, you'll find three well-sized bedrooms, perfect for family members or guests, and a full bathroom with ample storage space. The 1.5 bathrooms offer convenience and practicality for everyday living.
With an unfinished basement, which presents a fantastic opportunity to customize the space exactly as you need. Whether you envision a cozy entertainment room, a home office, or a fitness area, the possibilities are endless for making this space your own.
Outside, you'll appreciate the convenience of outdoor parking, ensuring your vehicle is easily accessible. Fenced yard and some gardening opportunities. The proximity to the green space offers an added layer of privacy, making this home feel even more like a peaceful retreat.
With its updates, spacious layout, and prime location next to lush greenery, this townhouse in Prineridge offers a rare opportunity to enjoy comfortable, stylish living in a beautiful setting. All that's left is to make it your own!
Location
Province AB
County Calgary
Area Cal Zone Ne
Zoning M-C1
Direction NE
Rooms
Basement Full, Unfinished
Interior
Interior Features Laminate Counters, No Smoking Home, Storage
Heating Forced Air, Natural Gas
Cooling None
Flooring Carpet, Laminate
Appliance Dishwasher, Dryer, Electric Stove, Refrigerator, Washer, Window Coverings
Laundry In Basement, In Unit, Lower Level
Exterior
Exterior Feature Private Entrance, Private Yard
Garage Assigned, Common, Guest, On Street, Stall
Fence Fenced
Community Features None
Amenities Available Parking, Visitor Parking
Roof Type Asphalt Shingle
Porch Front Porch
Parking Type Assigned, Common, Guest, On Street, Stall
Exposure NE
Total Parking Spaces 1
Building
Lot Description Corner Lot, Front Yard, Level, Private, Views
Dwelling Type Four Plex
Foundation Poured Concrete
Architectural Style 2 Storey
Level or Stories Two
Structure Type Stucco,Wood Frame
Others
HOA Fee Include Common Area Maintenance,Insurance,Professional Management,Sewer,Water
Restrictions Underground Utility Right of Way
Pets Description Restrictions, Cats OK, Dogs OK, Yes






