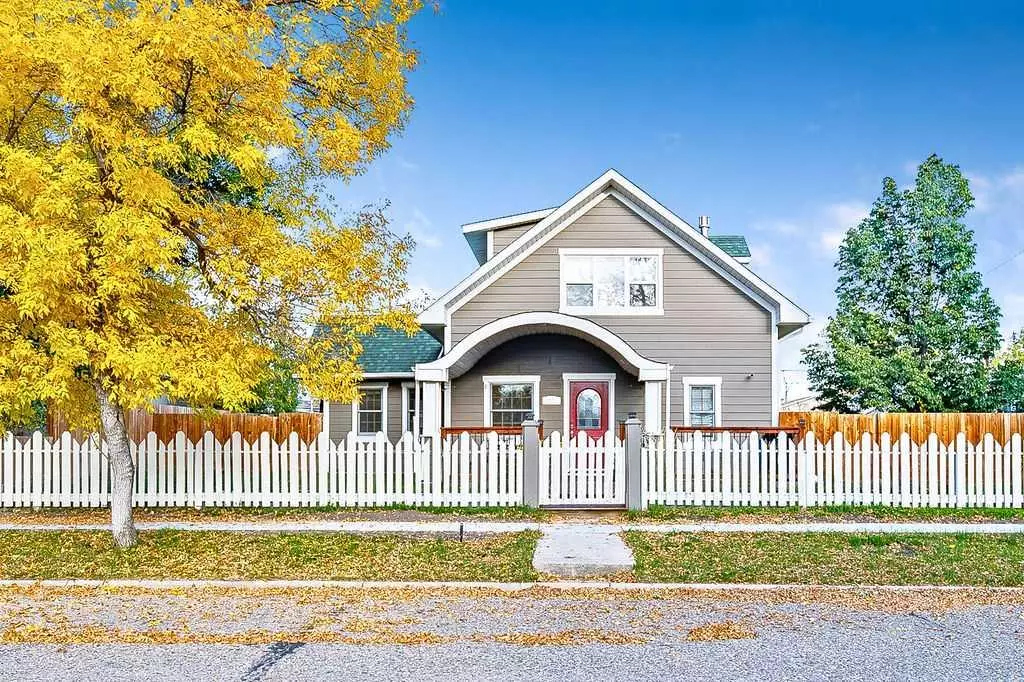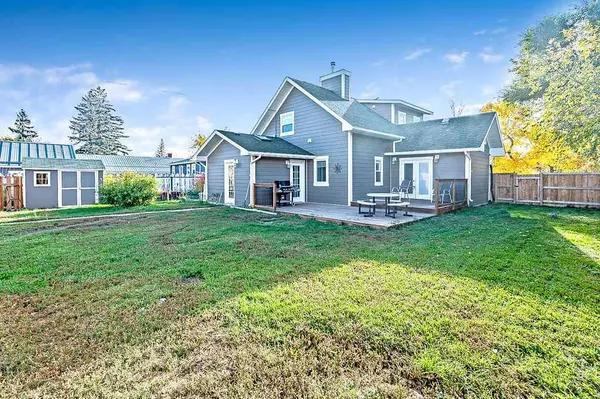
3 Beds
2 Baths
1,717 SqFt
3 Beds
2 Baths
1,717 SqFt
Key Details
Property Type Single Family Home
Sub Type Detached
Listing Status Active
Purchase Type For Sale
Square Footage 1,717 sqft
Price per Sqft $279
MLS® Listing ID A2172051
Style 1 and Half Storey
Bedrooms 3
Full Baths 2
Year Built 1920
Lot Size 9,000 Sqft
Acres 0.21
Property Description
Step onto the endearing front veranda, a perfect spot to enjoy your morning coffee, before entering the bright and open main living area. Large windows fill the space with natural light, highlighting the inviting atmosphere. The kitchen is a cook's dream with its unique barrelled ceiling, offering abundant counter space, modern appliances including a gas stove, a pantry, and ample storage.
The spacious dining room features an impressive vaulted ceiling and patio doors leading to a sprawling back deck—ideal for barbecues and entertaining family and friends.
On the main floor, you'll find two generously-sized bedrooms, a full bathroom, a large laundry room, and a convenient back entrance.
Upstairs, a versatile flex room and a primary bedroom await, complete with a massive closet and additional storage space, perfect for your every need.Out back, the property features an oversized single garage with a workshop room, offering plenty of space for tools and projects. There’s also ample room for parking or even building an additional garage, giving you the flexibility to expand as needed.
This home is located in a quiet neighborhood, just minutes away from local amenities, schools, parks, and the unique shops that Nanton is known for. With a new hot water tank and fence installed in 2023, this home is move-in ready and offers both comfort and character. Whether you’re seeking a peaceful retreat or a place to put down roots, this property has it all.
Don’t miss the opportunity to make this charming Nanton home your own and enjoy the best of small-town Alberta living!
Location
Province AB
County Willow Creek No. 26, M.d. Of
Zoning R-GEN
Direction S
Rooms
Basement Partial, Unfinished
Interior
Interior Features Ceiling Fan(s), Closet Organizers, Crown Molding, Pantry, Tray Ceiling(s), Vaulted Ceiling(s), Walk-In Closet(s)
Heating Baseboard, Electric, Forced Air, Natural Gas
Cooling None
Flooring Carpet, Laminate, Linoleum
Fireplaces Number 1
Fireplaces Type Gas, Primary Bedroom
Inclusions Starlink internet receiver on the roof is included, but the new owners must transfer it to their account.
Appliance Dishwasher, Garage Control(s), Gas Stove, Microwave Hood Fan, Refrigerator, Washer/Dryer, Window Coverings
Laundry Laundry Room, Main Level, Sink
Exterior
Exterior Feature Garden
Garage Heated Garage, RV Access/Parking, Single Garage Detached, Workshop in Garage
Garage Spaces 1.0
Fence Fenced
Community Features Golf, Park, Playground, Pool, Schools Nearby, Shopping Nearby
Roof Type Asphalt Shingle
Porch Deck, Front Porch
Lot Frontage 75.0
Parking Type Heated Garage, RV Access/Parking, Single Garage Detached, Workshop in Garage
Total Parking Spaces 3
Building
Lot Description Back Yard, Front Yard, Garden, Landscaped, Rectangular Lot, Treed
Dwelling Type House
Foundation Poured Concrete
Architectural Style 1 and Half Storey
Level or Stories One and One Half
Structure Type Composite Siding,Concrete,Mixed
Others
Restrictions Encroachment
Tax ID 94758451






