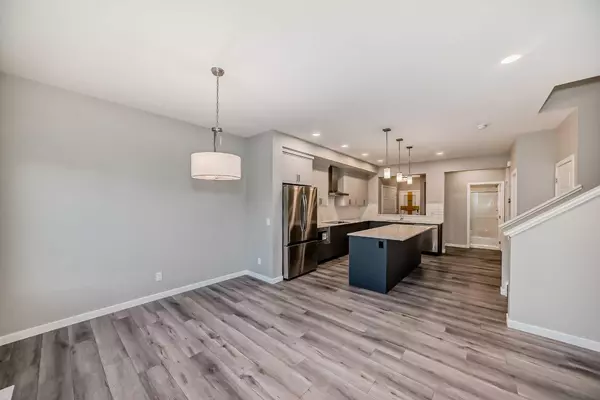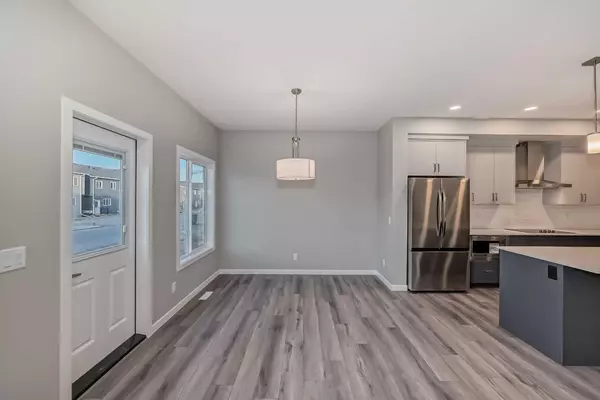
5 Beds
3 Baths
2,244 SqFt
5 Beds
3 Baths
2,244 SqFt
Key Details
Property Type Single Family Home
Sub Type Detached
Listing Status Active
Purchase Type For Sale
Square Footage 2,244 sqft
Price per Sqft $356
Subdivision Homestead
MLS® Listing ID A2173373
Style 2 Storey
Bedrooms 5
Full Baths 3
Year Built 2024
Lot Size 3,166 Sqft
Acres 0.07
Property Description
Upgraded kitchen comes with full length island with quartz countertop, spice kitchen, electric cooktop and sleek stainless steel appliances .Upstairs you will find bonus room perfect for family time, spacious master bedroom with dual sink in Ensuite. 3 more bedrooms with big windows and main bathroom. Basement offers 9ft ceiling ,Separate entry along with rough ins already done by the builder. This home also comes with smart controls like door bell , smart lock and thermostat
Book your viewing now !
Location
Province AB
County Calgary
Area Cal Zone Ne
Zoning R-G
Direction S
Rooms
Basement Separate/Exterior Entry, Full, Unfinished
Interior
Interior Features Open Floorplan, Pantry
Heating Forced Air, Natural Gas
Cooling ENERGY STAR Qualified Equipment
Flooring Carpet, Tile, Vinyl Plank
Appliance Dishwasher, Electric Cooktop, Electric Range, Microwave, Microwave Hood Fan, Range Hood, Refrigerator, Washer/Dryer
Laundry Laundry Room
Exterior
Exterior Feature Lighting, Permeable Paving
Garage Double Garage Attached
Garage Spaces 2.0
Fence None
Community Features Lake, Playground, Shopping Nearby
Roof Type Asphalt Shingle
Porch Other
Lot Frontage 29.25
Parking Type Double Garage Attached
Total Parking Spaces 4
Building
Lot Description Back Lane, Back Yard
Dwelling Type House
Foundation Poured Concrete
Architectural Style 2 Storey
Level or Stories Two
Structure Type Vinyl Siding,Wood Frame
Others
Restrictions None Known






