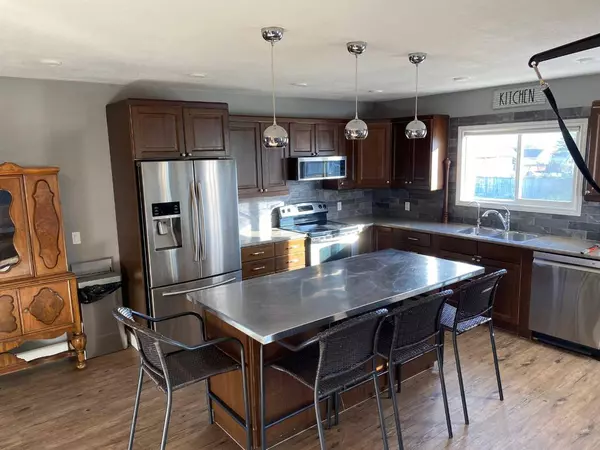
3 Beds
3 Baths
1,089 SqFt
3 Beds
3 Baths
1,089 SqFt
Key Details
Property Type Single Family Home
Sub Type Detached
Listing Status Active
Purchase Type For Sale
Square Footage 1,089 sqft
Price per Sqft $211
MLS® Listing ID A2173421
Style Bi-Level
Bedrooms 3
Full Baths 3
Year Built 1985
Lot Size 7,920 Sqft
Acres 0.18
Property Description
Location
Province AB
County Spirit River No. 133, M.d. Of
Zoning res
Direction E
Rooms
Basement Finished, Full
Interior
Interior Features Kitchen Island
Heating High Efficiency, Forced Air, Natural Gas
Cooling Central Air
Flooring Carpet, Laminate, Linoleum
Inclusions shed, greenhouse
Appliance Dishwasher, Electric Stove, Refrigerator, Washer/Dryer
Laundry In Basement
Exterior
Exterior Feature Fire Pit, Garden
Garage Parking Pad
Fence Partial
Community Features Playground, Schools Nearby
Roof Type Asphalt Shingle
Porch Deck
Lot Frontage 66.0
Parking Type Parking Pad
Total Parking Spaces 4
Building
Lot Description Back Lane
Dwelling Type House
Foundation ICF Block
Architectural Style Bi-Level
Level or Stories One
Structure Type ICFs (Insulated Concrete Forms),Vinyl Siding
Others
Restrictions None Known
Tax ID 58012616






