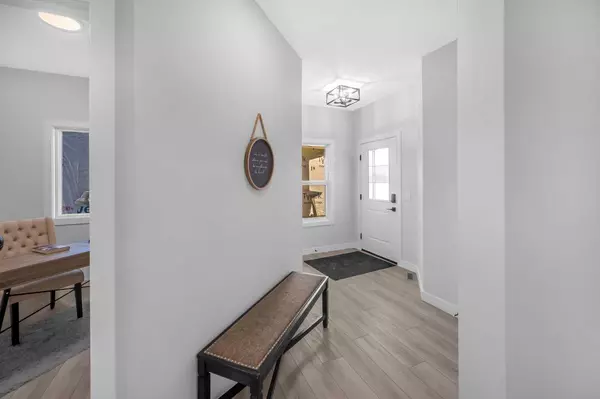
5 Beds
3 Baths
2,333 SqFt
5 Beds
3 Baths
2,333 SqFt
Key Details
Property Type Single Family Home
Sub Type Detached
Listing Status Active
Purchase Type For Sale
Square Footage 2,333 sqft
Price per Sqft $402
Subdivision Moraine
MLS® Listing ID A2173840
Style 2 Storey
Bedrooms 5
Full Baths 3
Year Built 2023
Lot Size 3,681 Sqft
Acres 0.08
Property Description
This home is conveniently located just minutes from shopping centers, and major thoroughfares like Stoney Trail, ensuring easy access to all amenities. With spacious living areas and a peaceful den, it is ideal for both family activities and quiet relaxation.
Seize the opportunity to own this sophisticated property where style meets convenience. Schedule your viewing today and discover your potential new home in Moraine.
Location
Province AB
County Calgary
Area Cal Zone N
Zoning R-G
Direction N
Rooms
Basement Full, Unfinished, Walk-Out To Grade
Interior
Interior Features High Ceilings, No Animal Home, Open Floorplan
Heating Forced Air
Cooling None
Flooring Carpet, Tile
Inclusions NA
Appliance Dishwasher, Gas Range, Microwave Hood Fan, Refrigerator, Washer/Dryer
Laundry Upper Level
Exterior
Exterior Feature Other
Garage Double Garage Attached
Garage Spaces 2.0
Fence None
Community Features Other
Roof Type Asphalt Shingle
Porch Front Porch
Lot Frontage 32.22
Parking Type Double Garage Attached
Total Parking Spaces 4
Building
Lot Description See Remarks
Dwelling Type House
Foundation Poured Concrete
Architectural Style 2 Storey
Level or Stories Two
Structure Type Concrete,Vinyl Siding
New Construction Yes
Others
Restrictions None Known
Tax ID 95466314






