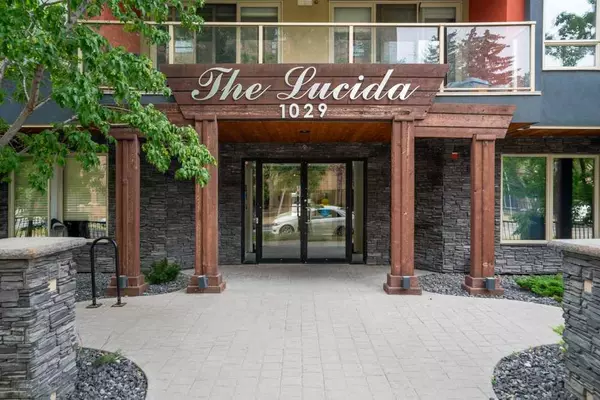
2 Beds
2 Baths
847 SqFt
2 Beds
2 Baths
847 SqFt
Key Details
Property Type Condo
Sub Type Apartment
Listing Status Active
Purchase Type For Sale
Square Footage 847 sqft
Price per Sqft $543
Subdivision Beltline
MLS® Listing ID A2174039
Style Low-Rise(1-4)
Bedrooms 2
Full Baths 2
Condo Fees $665/mo
Year Built 2015
Property Description
This exclusive, executive-designed condo offers everything you desire. The luxurious styling and finishes distinguish it from the typical units at this price point.
With 847 sqft of living space, this condo immediately feels like home. The refined finishes and layout provide the convenience of an executive living space.
The suite features a separation of the bedrooms while maintaining an open floor plan. The gourmet kitchen is equipped with European-style cabinetry, quartz countertops, a pantry, a gas range, a chimney-style hood fan, and stainless steel appliances.
The spacious primary bedroom includes ample storage and a luxurious 5-piece bath with a deep soaker tub, separate shower, and dual sink quartz countertop vanity. Enjoy a private balcony with a natural gas hookup.
Parking and storage are also included.
Please click on the 3-D virtual tour link to experience this exquisite condominium.
Location
Province AB
County Calgary
Area Cal Zone Cc
Zoning CC-MH
Direction N
Interior
Interior Features Closet Organizers, Kitchen Island, No Animal Home, No Smoking Home, Open Floorplan, Pantry, Quartz Counters, Soaking Tub, Storage
Heating Baseboard
Cooling None
Flooring Ceramic Tile, Hardwood
Inclusions .
Appliance Dishwasher, Gas Stove, Microwave, Range Hood, Refrigerator, Washer/Dryer
Laundry In Unit
Exterior
Exterior Feature Balcony, Lighting, Storage
Garage Parkade, Underground
Community Features Playground, Schools Nearby, Shopping Nearby, Sidewalks, Street Lights, Tennis Court(s), Walking/Bike Paths
Amenities Available Elevator(s), Other, Secured Parking, Storage, Trash, Visitor Parking
Porch Balcony(s), Glass Enclosed, Other
Parking Type Parkade, Underground
Exposure N
Total Parking Spaces 1
Building
Dwelling Type Low Rise (2-4 stories)
Story 4
Architectural Style Low-Rise(1-4)
Level or Stories Single Level Unit
Structure Type Stone,Stucco,Wood Frame
Others
HOA Fee Include Common Area Maintenance,Heat,Insurance,Maintenance Grounds,Professional Management,Reserve Fund Contributions,Security,See Remarks,Sewer,Trash,Water
Restrictions Board Approval
Pets Description Restrictions






