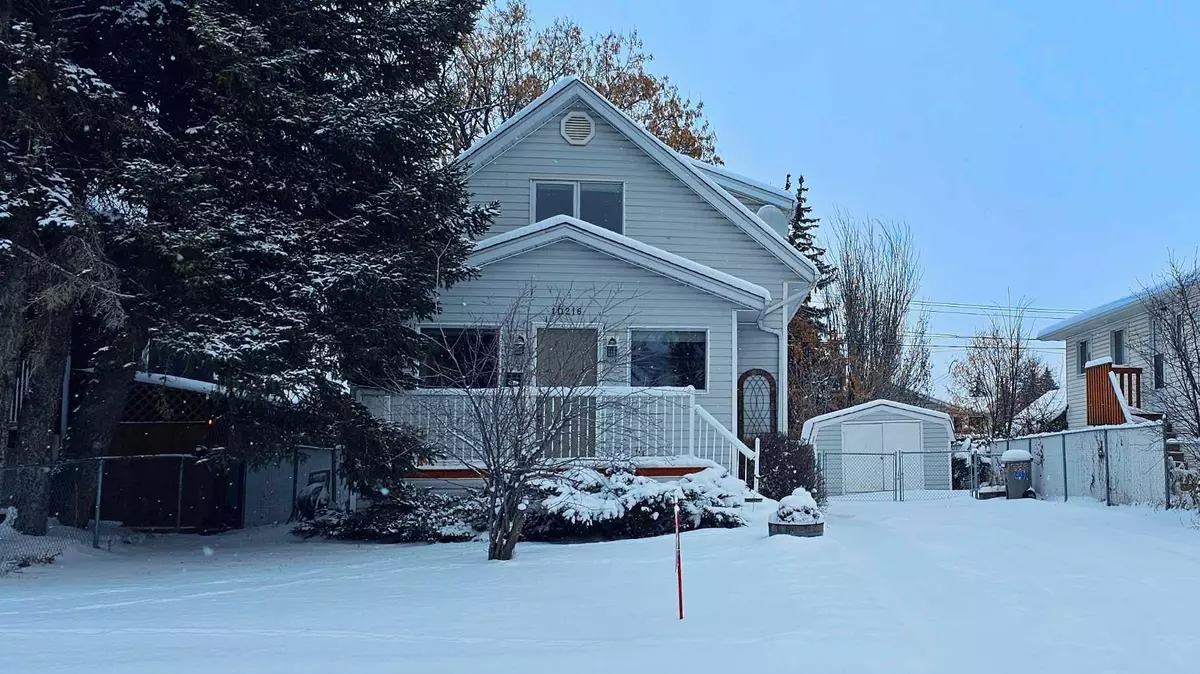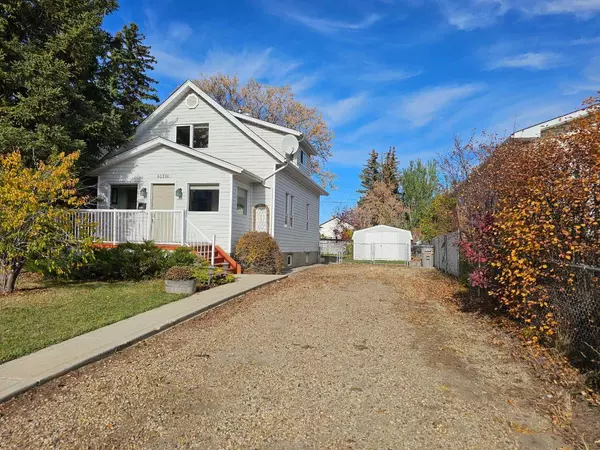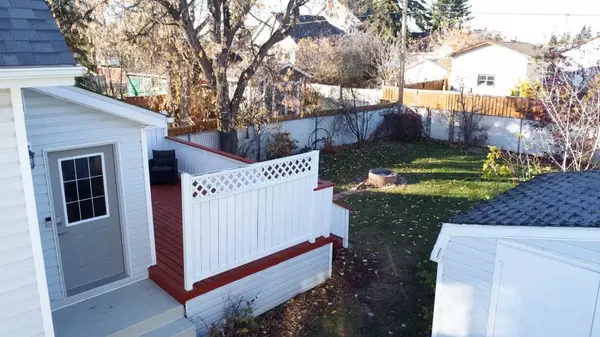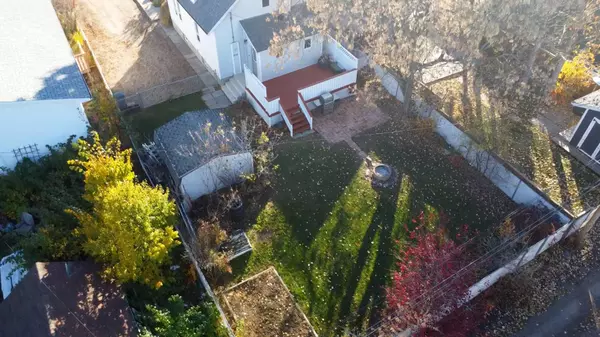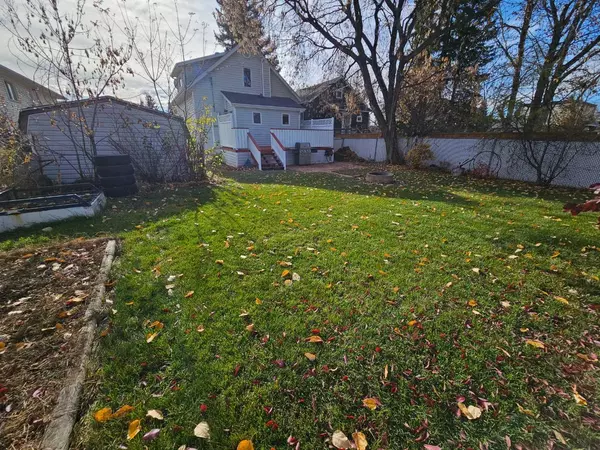
3 Beds
2 Baths
1,297 SqFt
3 Beds
2 Baths
1,297 SqFt
Key Details
Property Type Single Family Home
Sub Type Detached
Listing Status Active
Purchase Type For Sale
Square Footage 1,297 sqft
Price per Sqft $212
Subdivision Avondale
MLS® Listing ID A2173596
Style 1 and Half Storey
Bedrooms 3
Full Baths 1
Half Baths 1
Year Built 1949
Lot Size 6,038 Sqft
Acres 0.14
Property Description
Location
Province AB
County Grande Prairie
Zoning RT
Direction S
Rooms
Basement Full, Partially Finished
Interior
Interior Features Jetted Tub
Heating Forced Air
Cooling None
Flooring Hardwood, Tile
Appliance Dishwasher, Electric Stove, Refrigerator, Washer/Dryer
Laundry Laundry Room, Main Level
Exterior
Exterior Feature Garden, Private Yard
Parking Features Front Drive, Gravel Driveway, Off Street, RV Access/Parking
Fence Fenced
Community Features Schools Nearby, Shopping Nearby, Sidewalks, Walking/Bike Paths
Roof Type Asphalt Shingle
Porch Deck
Lot Frontage 49.0
Total Parking Spaces 3
Building
Lot Description Back Lane, Back Yard, Few Trees, Front Yard, Lawn, Garden, Rectangular Lot
Dwelling Type House
Foundation Poured Concrete
Architectural Style 1 and Half Storey
Level or Stories Two
Structure Type Vinyl Siding
Others
Restrictions None Known
Tax ID 91952226

