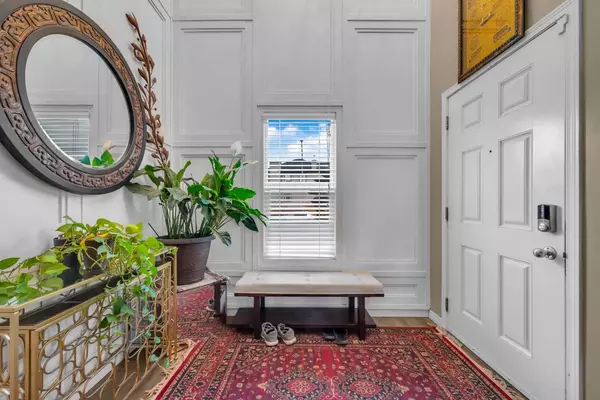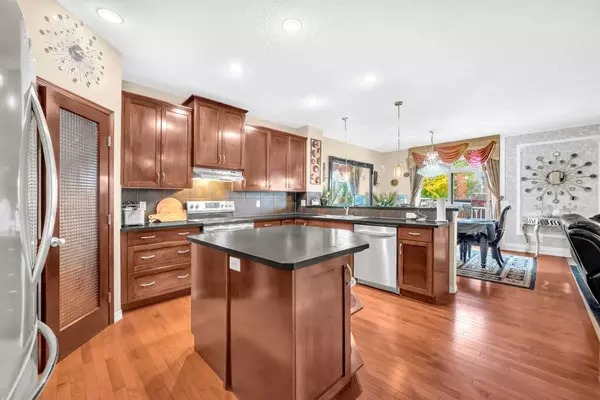
4 Beds
3 Baths
2,258 SqFt
4 Beds
3 Baths
2,258 SqFt
Key Details
Property Type Single Family Home
Sub Type Detached
Listing Status Active
Purchase Type For Sale
Square Footage 2,258 sqft
Price per Sqft $349
Subdivision Copperfield
MLS® Listing ID A2174546
Style 2 Storey
Bedrooms 4
Full Baths 2
Half Baths 1
Year Built 2008
Lot Size 5,242 Sqft
Acres 0.12
Property Description
As you enter the home, you'll be greeted by a large foyer leading to a bright and open-concept living room with a cozy gas fireplace. The main floor also features a generous kitchen with plenty of cabinet space, a built-in oven, and a dishwasher. The dining area provides ample space for family dinners and gatherings, and there's an office on the main level, ideal for use as a home office. The main floor laundry room adds convenience to your daily routine.
Upstairs, you'll find 3 additional bedrooms, including the primary bedroom with a spacious 5-piece ensuite bathroom and walk-in closet. A large family room offers a secondary living space, perfect for movie nights or a play area. Another 4-piece bathroom completes the upper level.
The fully finished basement adds even more living space, featuring additional bedroom, a large games room, another office and plenty of storage.
This home is situated on a corner lot, providing a large yard with fenced space for kids or pets to play. An oversized double attached garage offers plenty of room for vehicles and additional storage. Garage is full of personal belongings.
Located close to schools, parks, shopping, and public transit, this home is perfect for growing families or those seeking a quiet yet convenient lifestyle. Don't miss out on this fantastic opportunity—schedule your private viewing today!
Location
Province AB
County Calgary
Area Cal Zone Se
Zoning R-G
Direction W
Rooms
Basement Finished, Full
Interior
Interior Features No Smoking Home
Heating Mid Efficiency, Forced Air, Natural Gas
Cooling None
Flooring Carpet, Hardwood, Tile
Fireplaces Number 2
Fireplaces Type Electric, Gas
Appliance Dishwasher, Electric Stove, Garage Control(s), Microwave, Oven-Built-In, Refrigerator
Laundry Main Level
Exterior
Exterior Feature None
Garage Double Garage Attached, Oversized
Garage Spaces 2.0
Fence Fenced
Community Features Schools Nearby
Roof Type Asphalt Shingle
Porch Deck
Lot Frontage 29.63
Parking Type Double Garage Attached, Oversized
Total Parking Spaces 4
Building
Lot Description Corner Lot, Rectangular Lot
Dwelling Type House
Foundation Poured Concrete
Architectural Style 2 Storey
Level or Stories Two
Structure Type Vinyl Siding,Wood Frame
Others
Restrictions None Known
Tax ID 95193753






