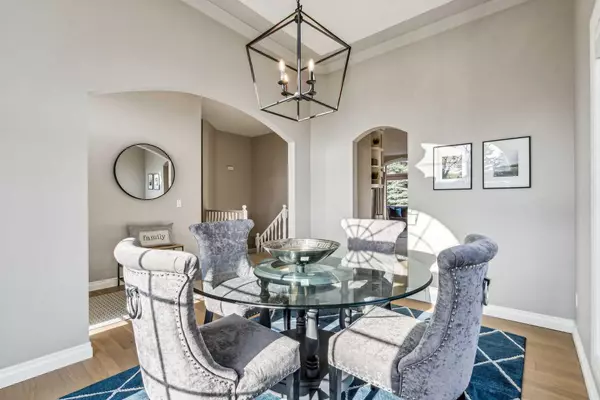
4 Beds
3 Baths
1,488 SqFt
4 Beds
3 Baths
1,488 SqFt
Key Details
Property Type Single Family Home
Sub Type Detached
Listing Status Active
Purchase Type For Sale
Square Footage 1,488 sqft
Price per Sqft $604
Subdivision Signal Hill
MLS® Listing ID A2176834
Style Bungalow
Bedrooms 4
Full Baths 3
Year Built 1999
Lot Size 5,392 Sqft
Acres 0.12
Property Description
As you enter, you'll find a formal dining room or flex room off the foyer, adorned with a chic new lighting fixture, perfect for entertaining guests. The expansive kitchen is a chef’s delight, boasting updated cabinets, new stainless steel appliances, a breakfast bar, and a cozy nook, all enhanced by stylish new lighting. Relax in the main living area, which features a gas fireplace, ideal for chilly evenings.
The luxurious master suite includes a spacious bedroom, a walk-in closet, and a fully updated ensuite with a new shower, tile, countertops, sink, and light fixture. The main floor also offers a second bedroom and an updated 4-piece bathroom, making it perfect for family or guests. A functional mud room with new laundry appliances adds convenience to daily life.
Downstairs, the newly carpeted basement features 9-foot ceilings and in-floor heat, a large recreation room, two additional bedrooms, and another updated 4-piece bathroom. A large storage room ensures your belongings are organized and out of sight. The immaculate garage, freshly painted with a new epoxy floor, combines style and functionality. Additionally, the property features a newer vinyl decking surface, perfect for outdoor relaxation and entertainment.
With over $100,000 in recent upgrades, this executive home in Signal Hill offers quality living in a vibrant community. Don’t miss your chance to make this luxurious residence your own—schedule a viewing today and experience the exceptional lifestyle that awaits you!
Location
Province AB
County Calgary
Area Cal Zone W
Zoning R-CG
Direction SW
Rooms
Basement Finished, Full
Interior
Interior Features Breakfast Bar, Central Vacuum, Granite Counters, High Ceilings, No Animal Home, No Smoking Home, Quartz Counters
Heating Central, Forced Air
Cooling Central Air
Flooring Carpet, Ceramic Tile, Hardwood
Fireplaces Number 1
Fireplaces Type Gas, Living Room
Appliance Central Air Conditioner, Dishwasher, Dryer, Electric Stove, Garage Control(s), Microwave, Range Hood, Refrigerator, Washer
Laundry Laundry Room, Main Level
Exterior
Exterior Feature Private Yard
Garage Double Garage Attached, Insulated
Garage Spaces 2.0
Fence Fenced
Community Features Park, Playground, Schools Nearby, Shopping Nearby, Sidewalks
Roof Type Asphalt Shingle
Porch Deck
Lot Frontage 29.66
Parking Type Double Garage Attached, Insulated
Total Parking Spaces 4
Building
Lot Description Back Yard, Backs on to Park/Green Space, Corner Lot, Lawn, Rectangular Lot
Dwelling Type House
Foundation Poured Concrete
Architectural Style Bungalow
Level or Stories One
Structure Type Wood Frame
Others
Restrictions Easement Registered On Title,Restrictive Covenant,Utility Right Of Way
Tax ID 95092752






