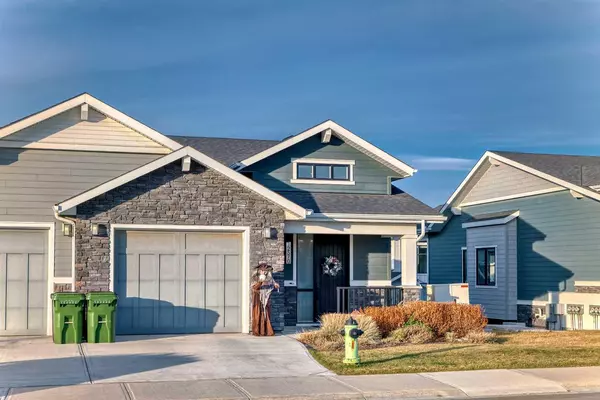
2 Beds
3 Baths
1,110 SqFt
2 Beds
3 Baths
1,110 SqFt
Key Details
Property Type Townhouse
Sub Type Row/Townhouse
Listing Status Active
Purchase Type For Sale
Square Footage 1,110 sqft
Price per Sqft $657
Subdivision Crestmont
MLS® Listing ID A2177169
Style Bungalow
Bedrooms 2
Full Baths 2
Half Baths 1
Condo Fees $348/mo
Year Built 2019
Property Description
Location
Province AB
County Calgary
Area Cal Zone W
Zoning DC
Direction SW
Rooms
Basement Separate/Exterior Entry, Finished, Full, Walk-Out To Grade
Interior
Interior Features Bar, Bookcases, Built-in Features, Central Vacuum, Chandelier, Closet Organizers, Double Vanity, Kitchen Island, Natural Woodwork, No Smoking Home, Open Floorplan, Pantry, See Remarks, Skylight(s)
Heating Fireplace(s), Forced Air, Natural Gas
Cooling Central Air
Flooring Carpet, Laminate, Tile
Fireplaces Number 1
Fireplaces Type Brick Facing, Gas, Living Room
Inclusions Water softener/AC/ basement speakers
Appliance Bar Fridge, Built-In Gas Range, Built-In Refrigerator, Dishwasher, Dryer, Microwave, Oven-Built-In, Range Hood, Wall/Window Air Conditioner, Window Coverings
Laundry In Unit, Laundry Room, See Remarks
Exterior
Exterior Feature BBQ gas line, Courtyard
Garage Single Garage Attached
Garage Spaces 2.0
Fence None
Community Features Clubhouse
Amenities Available Clubhouse, Day Care, Playground, Racquet Courts
Roof Type Asphalt Shingle
Porch Deck, Porch
Parking Type Single Garage Attached
Total Parking Spaces 2
Building
Lot Description Corner Lot, Front Yard, Landscaped, See Remarks
Dwelling Type Other
Foundation Poured Concrete
Architectural Style Bungalow
Level or Stories One
Structure Type Brick,Concrete,Vinyl Siding
Others
HOA Fee Include Common Area Maintenance,Insurance,Maintenance Grounds,Reserve Fund Contributions,See Remarks,Sewer,Trash
Restrictions None Known
Tax ID 95247936
Pets Description Yes






