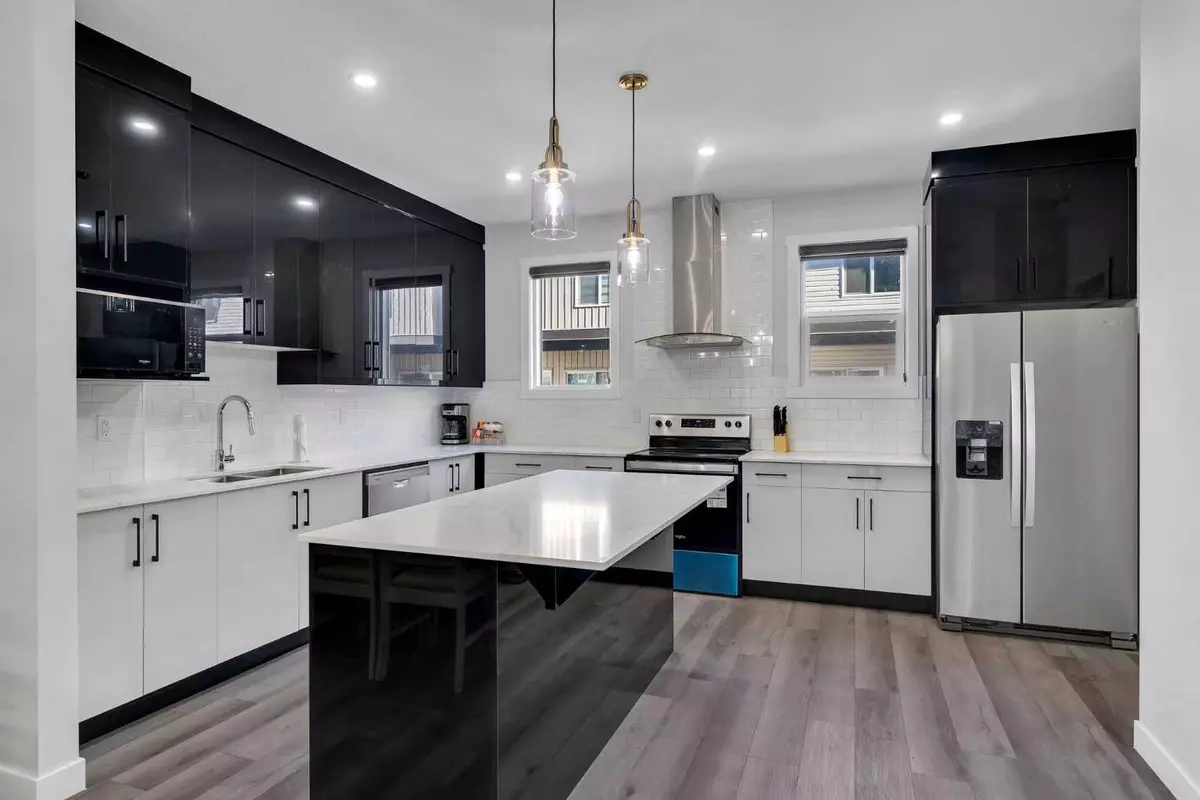
4 Beds
4 Baths
1,820 SqFt
4 Beds
4 Baths
1,820 SqFt
Key Details
Property Type Townhouse
Sub Type Row/Townhouse
Listing Status Active
Purchase Type For Sale
Square Footage 1,820 sqft
Price per Sqft $293
Subdivision Cornerstone
MLS® Listing ID A2179515
Style 3 Storey
Bedrooms 4
Full Baths 3
Half Baths 1
Condo Fees $211/mo
Year Built 2023
Lot Size 800 Sqft
Acres 0.02
Property Description
This Townhouse offers over 1820 sqft of living space including 4 spacious bedroom and 3.5-bathroom. It is a perfect blend of luxury and practicality with all modern amenity, Ideal for families/ investors. It’s prime location provides easy access to all major conveniences.
Upon entering the main floor, you'll find a spacious bedroom with a large window and a 4-piece ensuite. There is plenty of storage space and direct access to the double-car garage—perfect for year-round comfort.
Upstairs, the open-concept layout unfolds with a generous living and dining area that flows into the chef's kitchen, equipped with upgraded appliances. A large patio door leads to a private balcony, complete with a natural gas connection—ideal for hosting the perfect BBQs.
On the third floor, you'll find the luxurious master suite, featuring oversized windows that fill the space with natural light and a 4-piece ensuite. Two additional generously sized bedrooms share a bathroom, while a convenient walk-in laundry room with a sink and ample storage completes the floor.
There's even more to enjoy as this property overlooks a serene greenspace, offering a peaceful outdoor retreat. Additionally it provides easy access to all the amenities you need like grocery stores, banks, restaurants, CrossIron Mills Mall, and the airport.
This home is a perfect blend of style and convenience, with great potential. Don’t miss out on this exceptional property!
Location
Province AB
County Calgary
Area Cal Zone Ne
Zoning M-1
Direction SW
Rooms
Basement None
Interior
Interior Features Breakfast Bar
Heating Forced Air
Cooling None
Flooring Carpet, Laminate
Appliance Dishwasher, Dryer, Electric Range, Garage Control(s), Microwave, Range Hood, Refrigerator, Washer, Window Coverings
Laundry In Unit, Sink, Upper Level
Exterior
Exterior Feature Balcony, Barbecue, BBQ gas line
Garage Double Garage Attached
Garage Spaces 2.0
Fence None
Community Features None
Amenities Available Snow Removal, Visitor Parking
Roof Type Asphalt Shingle
Porch Balcony(s)
Total Parking Spaces 2
Building
Lot Description Back Lane
Dwelling Type Four Plex
Foundation Poured Concrete
Architectural Style 3 Storey
Level or Stories Three Or More
Structure Type Mixed
New Construction Yes
Others
HOA Fee Include Amenities of HOA/Condo,Common Area Maintenance,Insurance,Professional Management,Reserve Fund Contributions,Snow Removal,Trash
Restrictions None Known
Tax ID 95143258
Pets Description Yes






