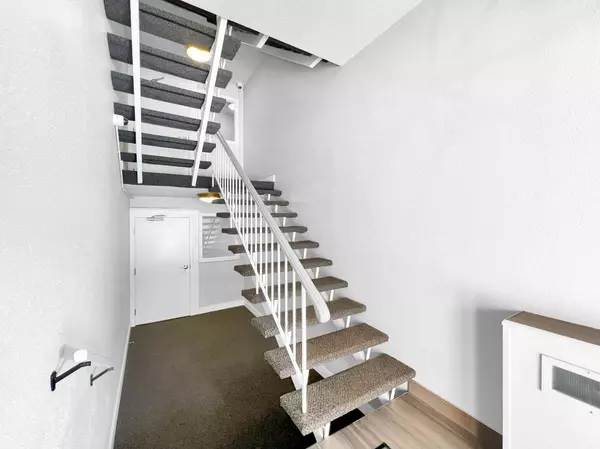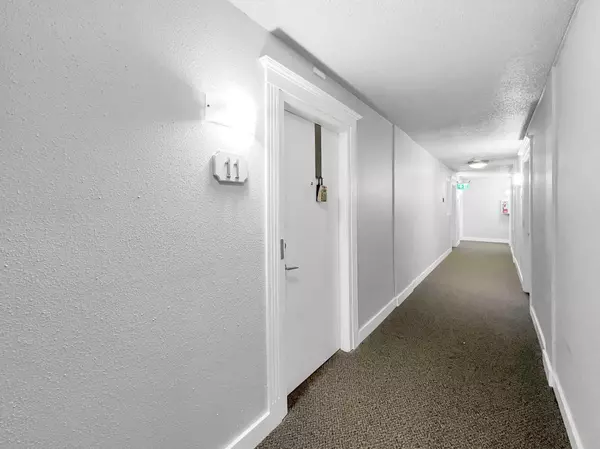
2 Beds
1 Bath
844 SqFt
2 Beds
1 Bath
844 SqFt
Key Details
Property Type Condo
Sub Type Apartment
Listing Status Active
Purchase Type For Sale
Square Footage 844 sqft
Price per Sqft $302
Subdivision Glamorgan
MLS® Listing ID A2180687
Style Apartment
Bedrooms 2
Full Baths 1
Condo Fees $475/mo
Year Built 1971
Property Description
Location
Province AB
County Calgary
Area Cal Zone W
Zoning M-C1
Direction W
Rooms
Basement None
Interior
Interior Features Ceiling Fan(s), Granite Counters
Heating Baseboard, Electric
Cooling None
Flooring Ceramic Tile, Vinyl Plank
Inclusions window coverings
Appliance Dishwasher, Dryer, Refrigerator, Stove(s), Washer
Laundry In Unit
Exterior
Exterior Feature None
Parking Features Assigned, Outside, Parking Lot, Stall
Community Features Park, Playground, Schools Nearby, Shopping Nearby, Sidewalks, Street Lights
Utilities Available Cable Available, Electricity Connected, Natural Gas Available, Garbage Collection, Phone Available, Sewer Connected, Water Connected
Amenities Available Visitor Parking
Roof Type Tar/Gravel
Porch Balcony(s)
Exposure W
Total Parking Spaces 1
Building
Dwelling Type Low Rise (2-4 stories)
Story 4
Foundation Poured Concrete
Sewer Public Sewer
Water Public
Architectural Style Apartment
Level or Stories Single Level Unit
Structure Type Concrete,Wood Frame
Others
HOA Fee Include Gas,Heat,Parking,Professional Management,Reserve Fund Contributions,Snow Removal,Trash,Water
Restrictions None Known
Tax ID 95403591
Pets Allowed Call






