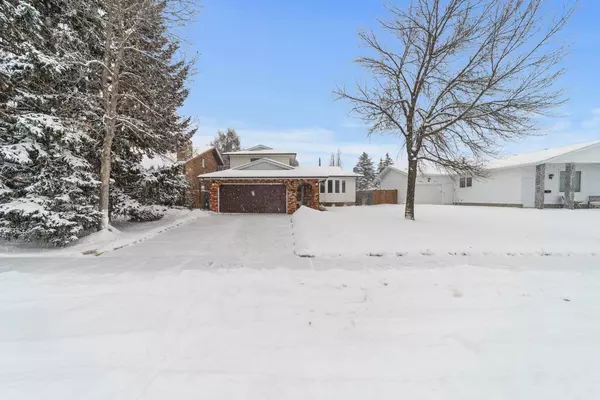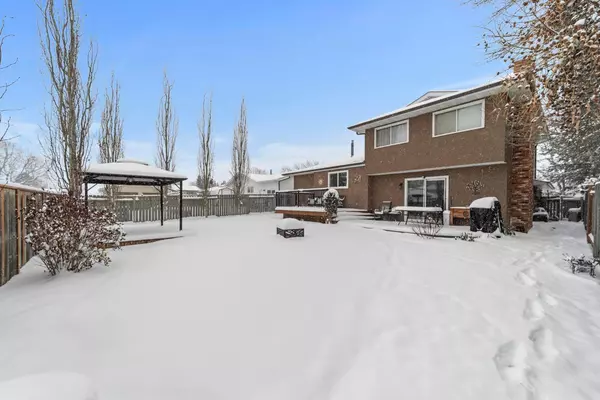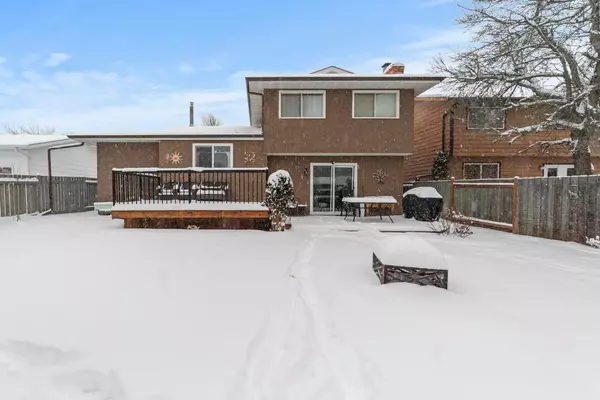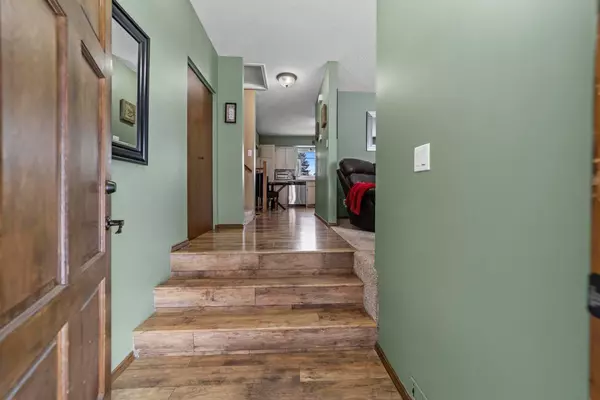
4 Beds
3 Baths
1,818 SqFt
4 Beds
3 Baths
1,818 SqFt
Key Details
Property Type Single Family Home
Sub Type Detached
Listing Status Active
Purchase Type For Sale
Square Footage 1,818 sqft
Price per Sqft $258
Subdivision Marler
MLS® Listing ID A2180064
Style 4 Level Split
Bedrooms 4
Full Baths 2
Half Baths 1
Year Built 1980
Lot Size 6,600 Sqft
Acres 0.15
Property Description
Location
Province AB
County Camrose
Zoning R1
Direction E
Rooms
Basement Crawl Space, Finished, Full
Interior
Interior Features Bookcases, Ceiling Fan(s), Central Vacuum, Closet Organizers, Quartz Counters, Storage, Vinyl Windows, Walk-In Closet(s)
Heating Forced Air, Natural Gas
Cooling None
Flooring Carpet, Laminate, Stone
Fireplaces Number 1
Fireplaces Type Wood Burning
Inclusions Gazebo on second patio with screens and curtains
Appliance Built-In Refrigerator, Dishwasher, Electric Oven, Washer/Dryer, Window Coverings
Laundry In Hall
Exterior
Exterior Feature Fire Pit
Parking Features Double Garage Attached
Garage Spaces 2.0
Fence Fenced
Community Features Park, Sidewalks, Street Lights, Walking/Bike Paths
Roof Type Asphalt Shingle
Porch Deck, Pergola
Lot Frontage 55.0
Total Parking Spaces 2
Building
Lot Description Rectangular Lot
Dwelling Type House
Foundation Poured Concrete
Architectural Style 4 Level Split
Level or Stories 4 Level Split
Structure Type Brick,Stucco,Vinyl Siding
Others
Restrictions None Known
Tax ID 92270222






