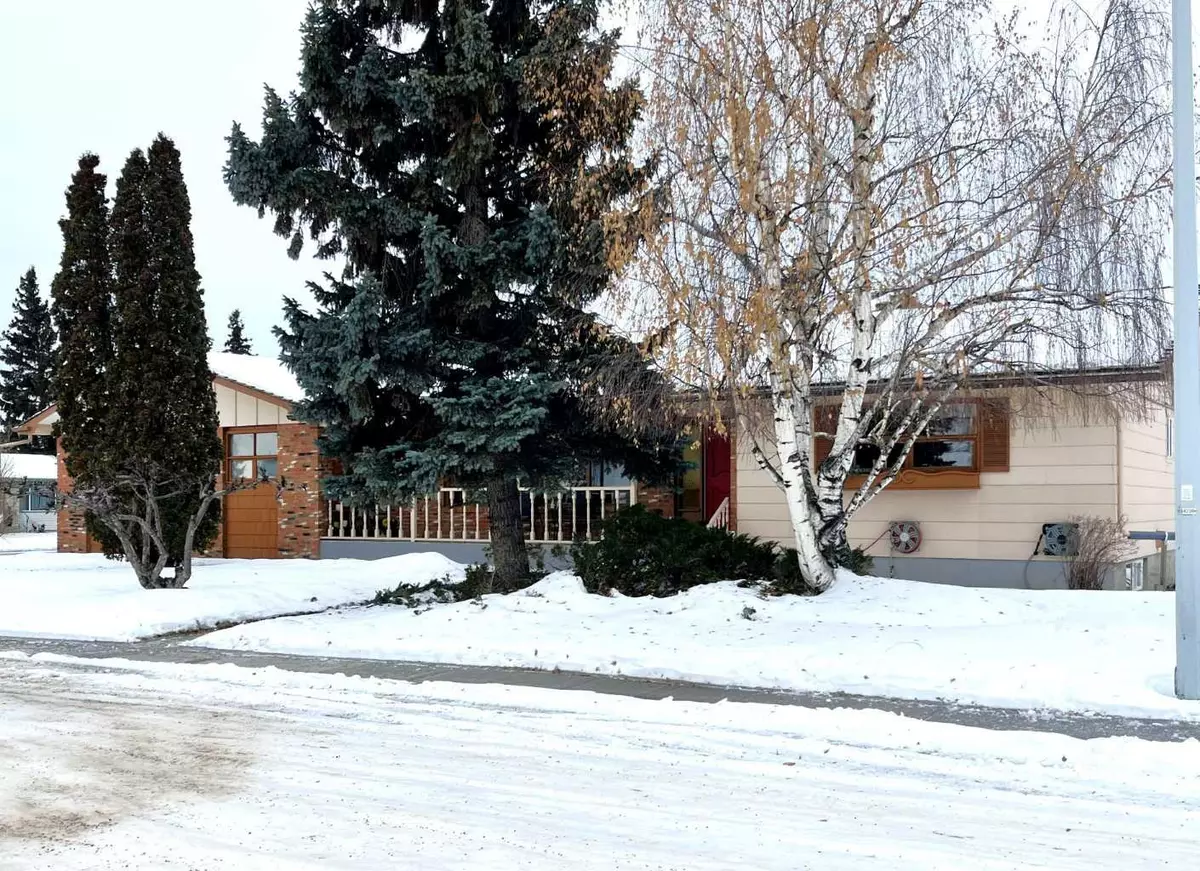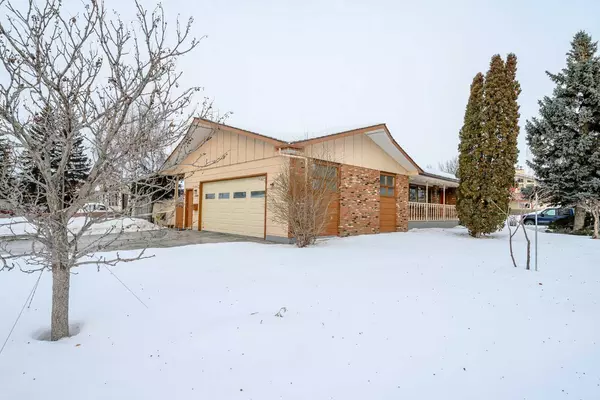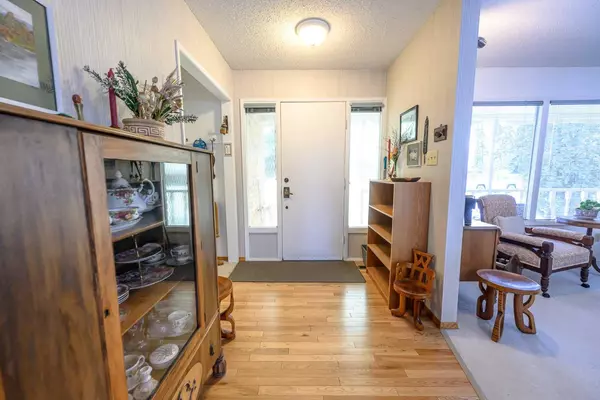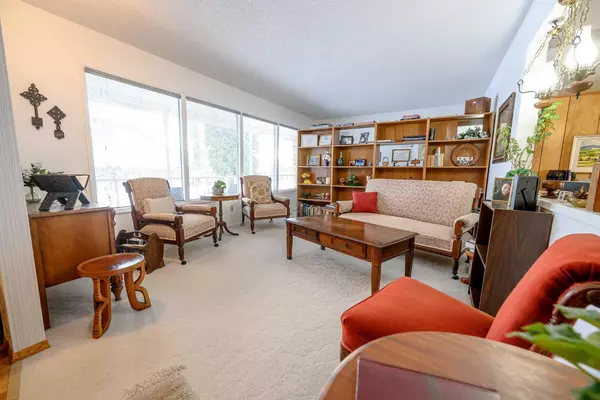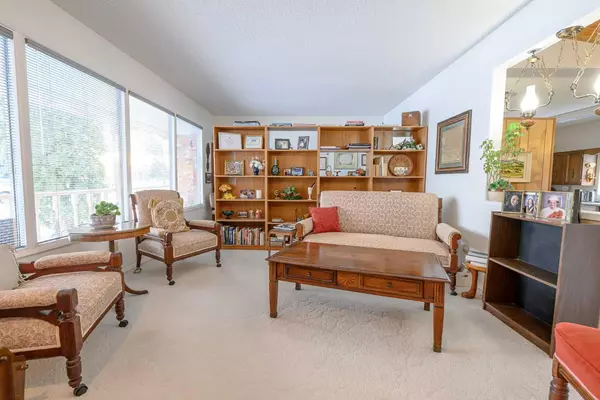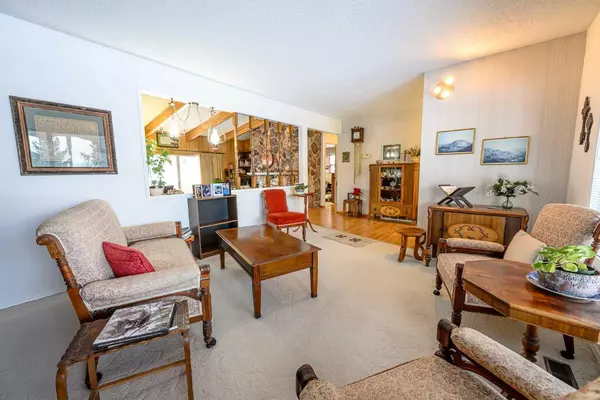
4 Beds
3 Baths
1,516 SqFt
4 Beds
3 Baths
1,516 SqFt
Key Details
Property Type Single Family Home
Sub Type Detached
Listing Status Active
Purchase Type For Sale
Square Footage 1,516 sqft
Price per Sqft $224
Subdivision Avondale
MLS® Listing ID A2183064
Style Bungalow
Bedrooms 4
Full Baths 2
Half Baths 1
Year Built 1974
Lot Size 7,570 Sqft
Acres 0.17
Property Description
Location
Province AB
County Grande Prairie
Zoning RR
Direction E
Rooms
Basement Finished, Full
Interior
Interior Features Beamed Ceilings, Double Vanity, Natural Woodwork, Open Floorplan, Vaulted Ceiling(s)
Heating Electric, Fireplace Insert, Fireplace(s), Floor Furnace, Forced Air, Natural Gas
Cooling None
Flooring Carpet, Hardwood, Linoleum
Fireplaces Number 1
Fireplaces Type Dining Room, Electric, Masonry, Wood Burning
Appliance Dryer, Freezer, Refrigerator, Stove(s), Washer, Window Coverings
Laundry In Basement, Laundry Room
Exterior
Exterior Feature Balcony, Courtyard, Playground, Private Yard
Parking Features Double Garage Attached, RV Access/Parking
Garage Spaces 2.0
Fence Fenced
Community Features Park, Playground, Schools Nearby, Shopping Nearby, Sidewalks, Street Lights, Walking/Bike Paths
Utilities Available Cable Available, Electricity Connected, Natural Gas Connected, Garbage Collection, Phone Connected, Sewer Connected, Water Connected
Roof Type Cedar Shake
Porch Front Porch
Lot Frontage 114.0
Total Parking Spaces 4
Building
Lot Description Corner Lot, Landscaped
Dwelling Type House
Foundation Poured Concrete
Sewer Public Sewer
Water Public
Architectural Style Bungalow
Level or Stories One
Structure Type Brick,Cedar,Other
Others
Restrictions None Known
Tax ID 91999742

