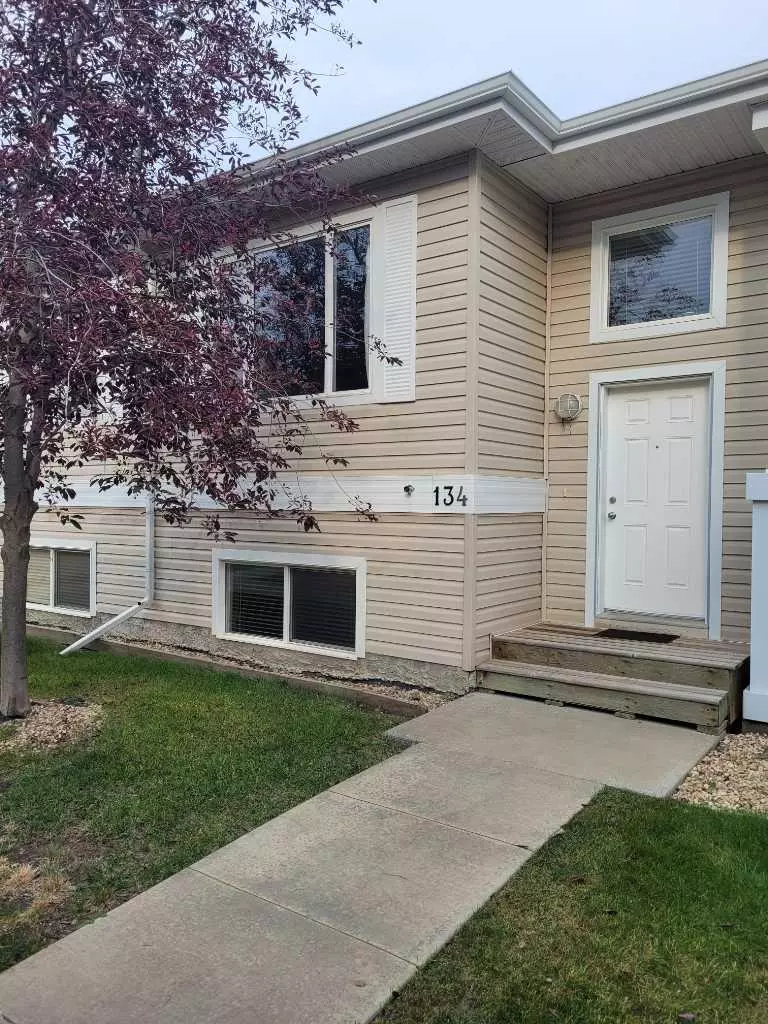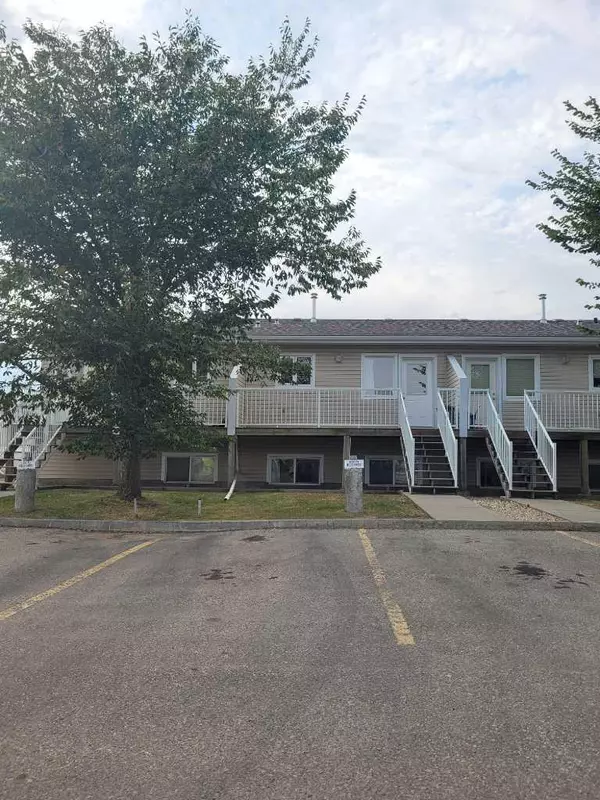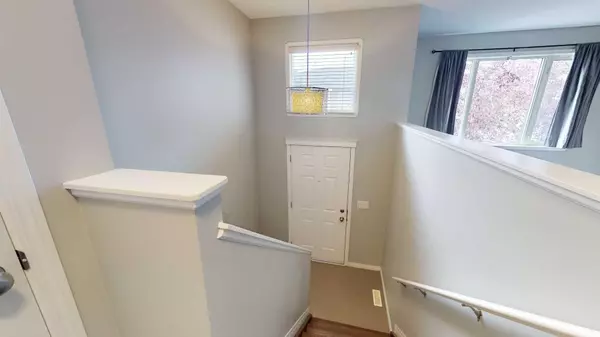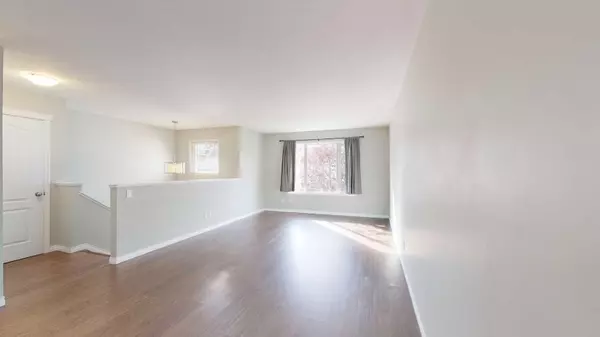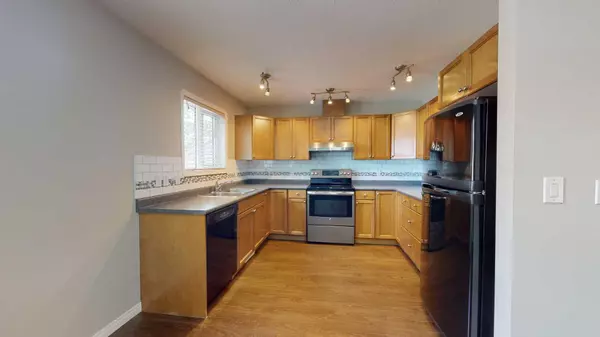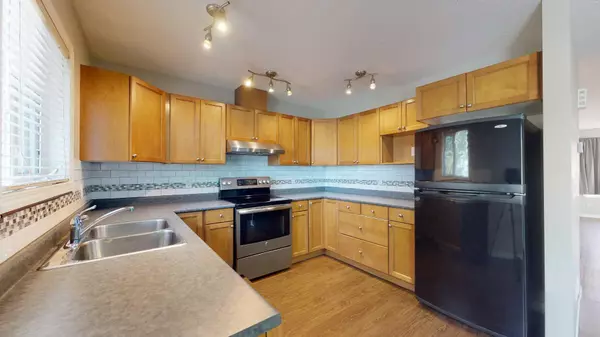
3 Beds
2 Baths
668 SqFt
3 Beds
2 Baths
668 SqFt
Key Details
Property Type Townhouse
Sub Type Row/Townhouse
Listing Status Active
Purchase Type For Sale
Square Footage 668 sqft
Price per Sqft $276
Subdivision Cobblestone
MLS® Listing ID A2182585
Style Bi-Level
Bedrooms 3
Full Baths 1
Half Baths 1
Condo Fees $422/mo
Year Built 2007
Property Description
Location
Province AB
County Grande Prairie
Zoning RM
Direction E
Rooms
Basement Finished, Full
Interior
Interior Features High Ceilings, Open Floorplan, Primary Downstairs
Heating Forced Air, Natural Gas
Cooling None
Flooring Carpet, Vinyl Plank
Inclusions Blinds, White cabinet in master bedroom, Espresso cabinet in entry
Appliance Dishwasher, Electric Stove, Refrigerator, Washer/Dryer
Laundry Lower Level
Exterior
Exterior Feature Balcony
Parking Features Assigned, Stall
Fence None
Community Features Park
Amenities Available Parking, Trash
Roof Type Asphalt Shingle
Porch Balcony(s)
Total Parking Spaces 2
Building
Lot Description See Remarks
Dwelling Type Five Plus
Foundation Poured Concrete
Architectural Style Bi-Level
Level or Stories Bi-Level
Structure Type Vinyl Siding
Others
HOA Fee Include Common Area Maintenance,Sewer,Snow Removal,Trash,Water
Restrictions Pet Restrictions or Board approval Required,Restrictive Covenant
Tax ID 92003073
Pets Allowed Restrictions

