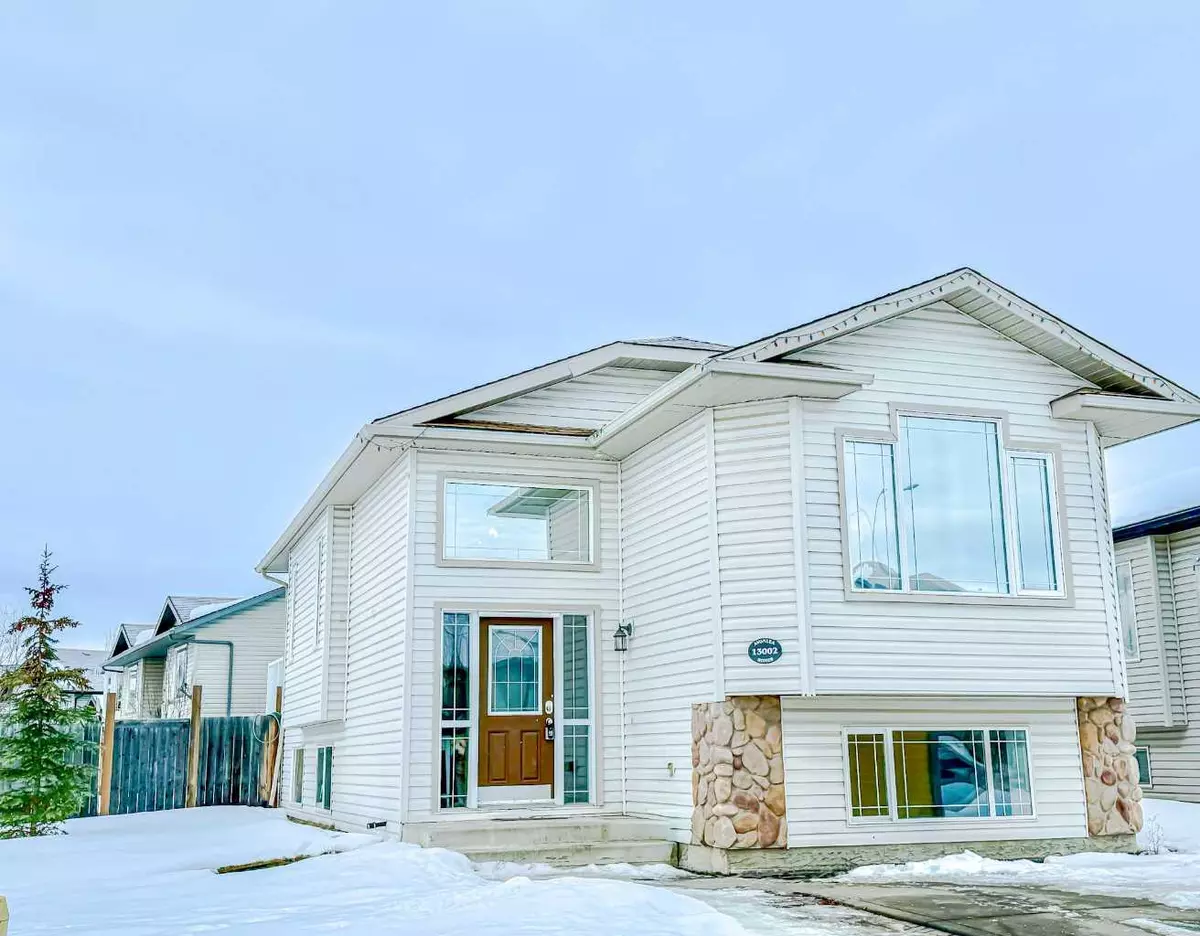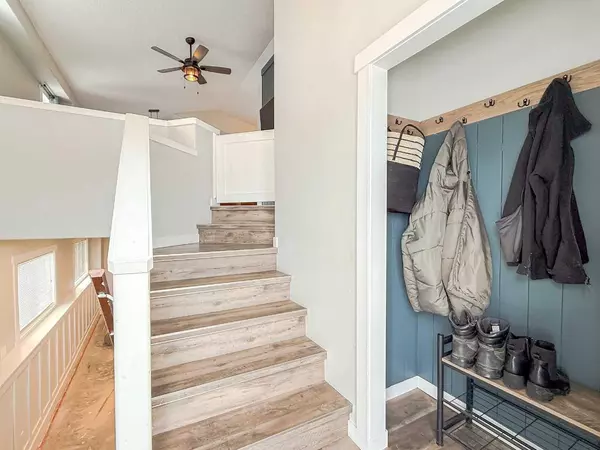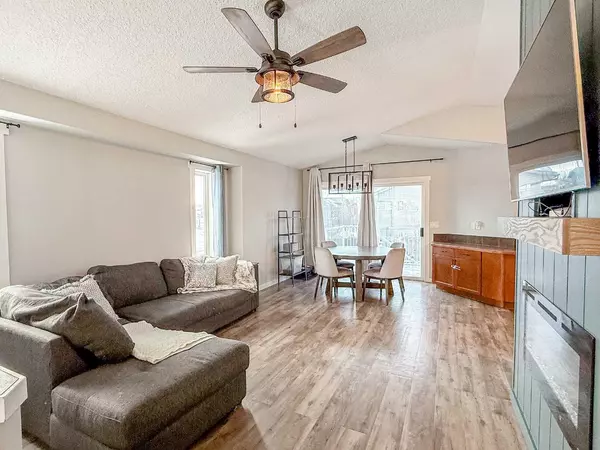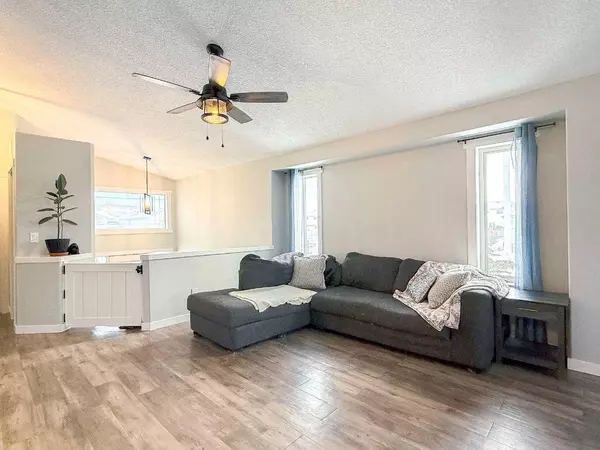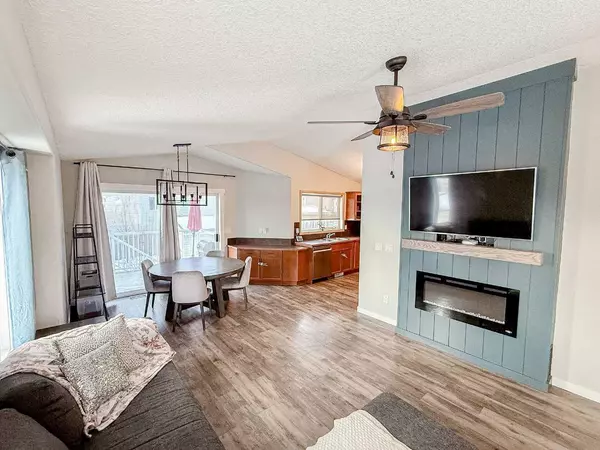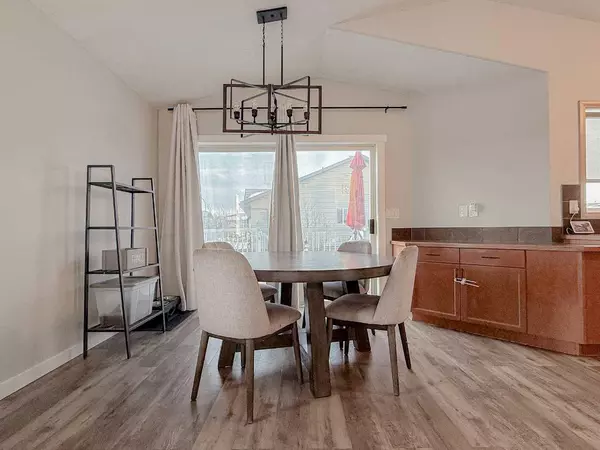
4 Beds
2 Baths
906 SqFt
4 Beds
2 Baths
906 SqFt
Key Details
Property Type Single Family Home
Sub Type Detached
Listing Status Active
Purchase Type For Sale
Square Footage 906 sqft
Price per Sqft $347
Subdivision Lakeland
MLS® Listing ID A2180088
Style Bi-Level
Bedrooms 4
Full Baths 2
Year Built 2005
Lot Size 4,369 Sqft
Acres 0.1
Property Description
Location
Province AB
County Grande Prairie
Zoning RS
Direction E
Rooms
Basement Finished, Full
Interior
Interior Features Built-in Features, Ceiling Fan(s), Closet Organizers, High Ceilings, No Smoking Home, Open Floorplan, See Remarks, Storage
Heating Forced Air
Cooling None
Flooring Carpet, Tile, Vinyl
Fireplaces Number 1
Fireplaces Type Family Room, Gas
Inclusions Refrigerator, Stove, Dishwasher, Microwave, Washer, Dryer, Window Coverings, shed
Appliance Dishwasher, Dryer, Microwave, Refrigerator, Stove(s), Washer, Window Coverings
Laundry In Basement
Exterior
Exterior Feature None
Parking Features Parking Pad
Fence Fenced
Community Features Park, Playground, Schools Nearby, Shopping Nearby, Sidewalks, Street Lights, Walking/Bike Paths
Roof Type Asphalt Shingle
Porch Deck, Rear Porch, See Remarks
Lot Frontage 42.65
Total Parking Spaces 2
Building
Lot Description Corner Lot, Landscaped
Dwelling Type House
Foundation Poured Concrete
Architectural Style Bi-Level
Level or Stories Bi-Level
Structure Type Vinyl Siding
Others
Restrictions None Known
Tax ID 91995088

