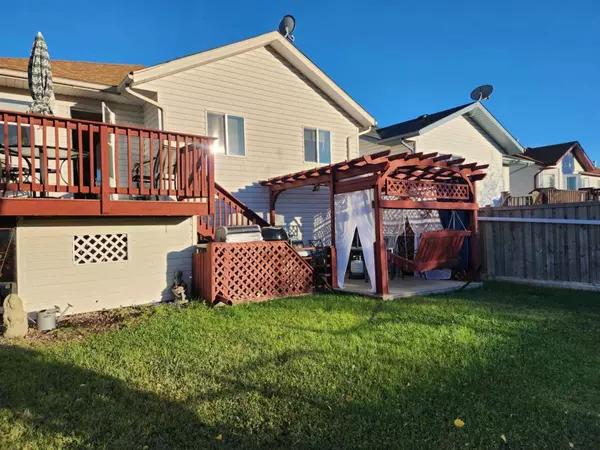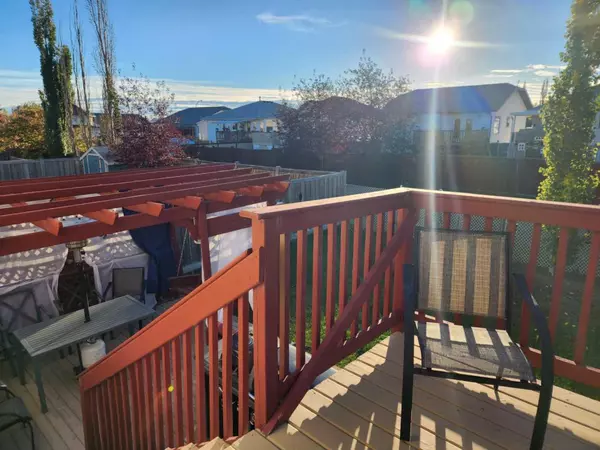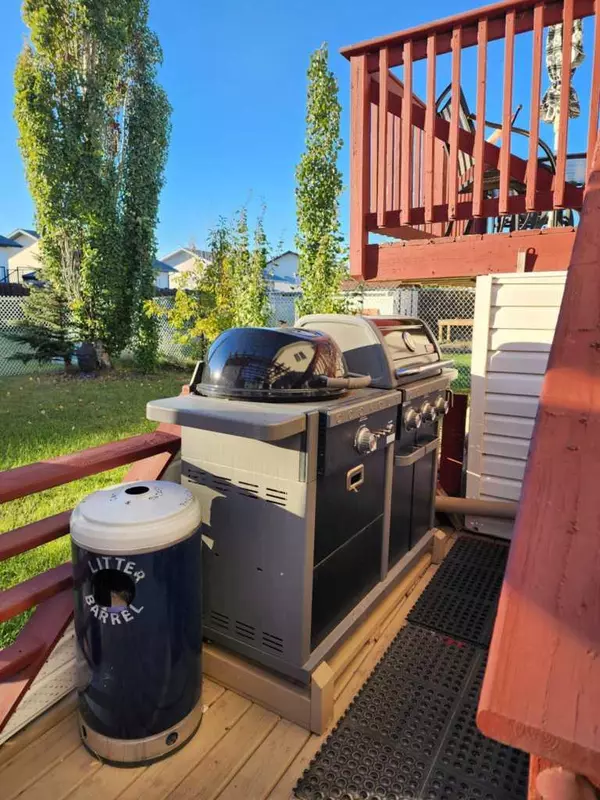
4 Beds
3 Baths
1,051 SqFt
4 Beds
3 Baths
1,051 SqFt
Key Details
Property Type Single Family Home
Sub Type Detached
Listing Status Active
Purchase Type For Sale
Square Footage 1,051 sqft
Price per Sqft $413
Subdivision Royal Oaks
MLS® Listing ID A2183612
Style Bi-Level
Bedrooms 4
Full Baths 3
Year Built 2000
Lot Size 4,723 Sqft
Acres 0.11
Property Description
Location
Province AB
County Grande Prairie
Zoning RS
Direction E
Rooms
Basement Crawl Space, Finished, Full
Interior
Interior Features Ceiling Fan(s), High Ceilings, No Animal Home, Storage, Sump Pump(s)
Heating Forced Air
Cooling None
Flooring Carpet, Hardwood, Linoleum
Fireplaces Number 1
Fireplaces Type Gas, Living Room
Inclusions Built in BBQ in back deck
Appliance Dishwasher, Electric Stove, Refrigerator, Washer/Dryer
Laundry Laundry Room, Lower Level
Exterior
Exterior Feature Outdoor Grill
Parking Features Double Garage Attached, Driveway, Heated Garage, Off Street, Parking Pad
Garage Spaces 2.0
Fence Fenced
Community Features Park, Playground, Schools Nearby, Shopping Nearby, Sidewalks, Street Lights
Roof Type Asphalt Shingle
Porch Deck, Other, Patio, Pergola
Lot Frontage 40.03
Exposure E
Total Parking Spaces 2
Building
Lot Description Back Yard, Rectangular Lot
Dwelling Type House
Foundation Poured Concrete
Architectural Style Bi-Level
Level or Stories Bi-Level
Structure Type Concrete,Vinyl Siding,Wood Frame
Others
Restrictions None Known
Tax ID 91975233






