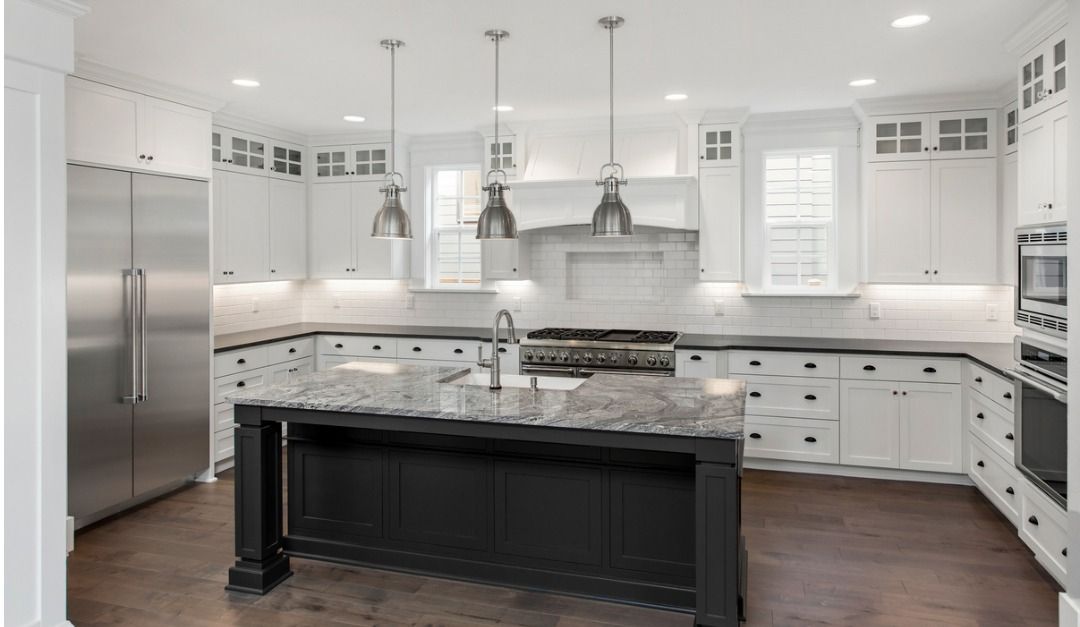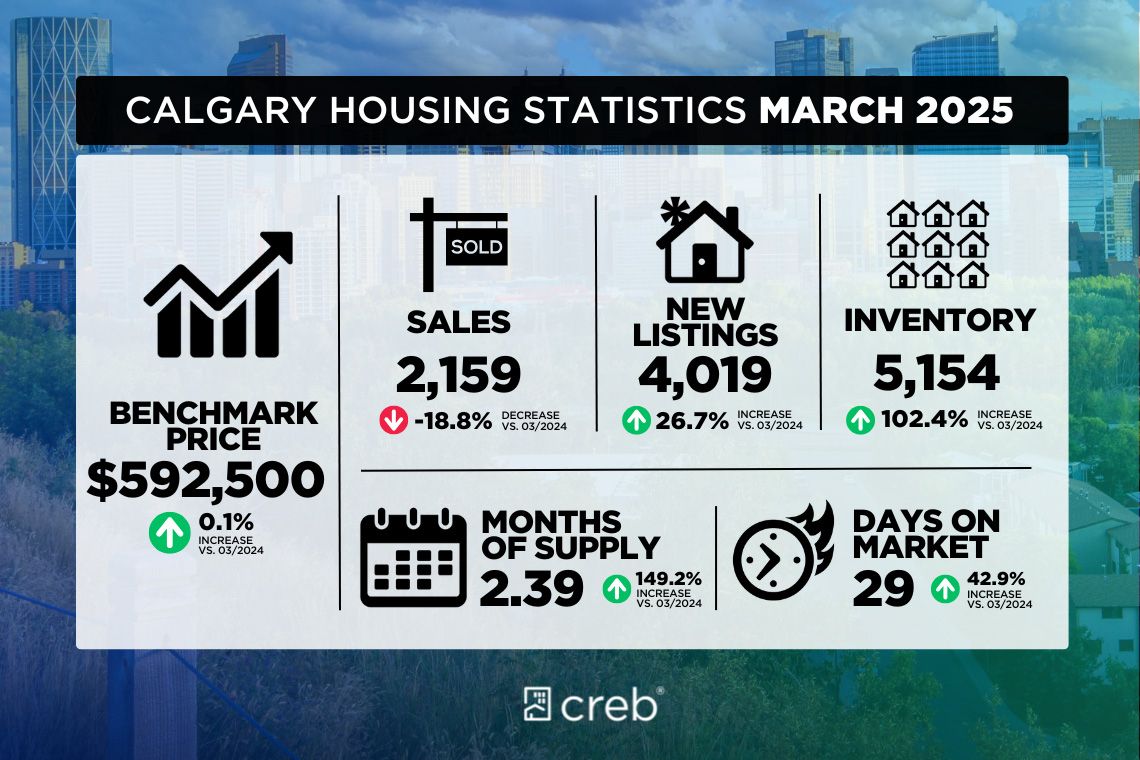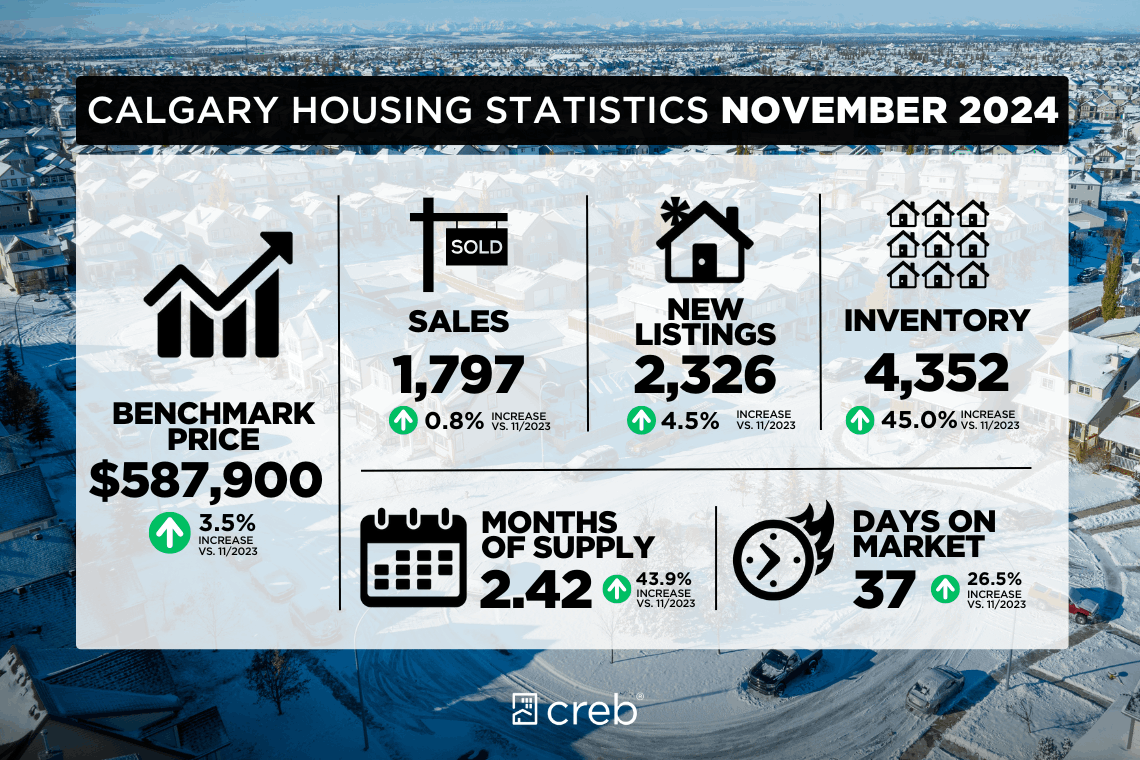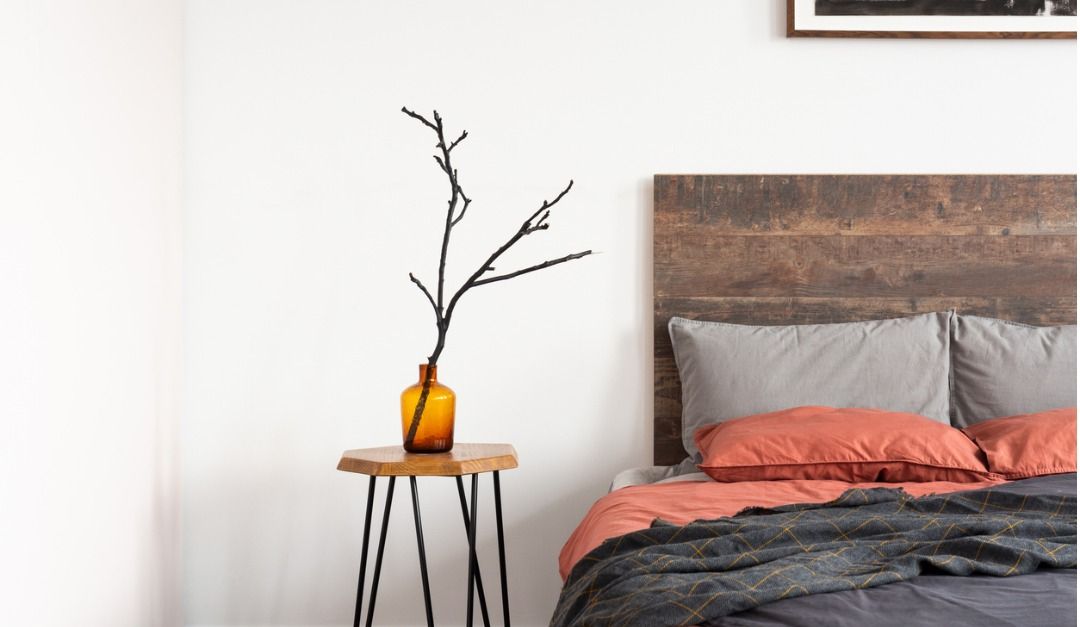Competitive Edge in the Market

Whether you want to give your kitchen a luxury upgrade by gutting it before you sell, or you just purchased an older home and want to bring it into the 21st century, designing the kitchen layout will be critical. It’s one of the most well-used rooms in any house and can really make or break the sale for a buyer. For the ultimate kitchen, take these design points into consideration:
Encourage conversation. The best kitchens, be they sprawling or compact, encourage socialization. They’re best designed to be open to the dining or entertaining area or otherwise part of the home’s natural flow. A large island with comfortable seating enables party guests or families to be part of the action while food is being prepared.
Luxury features are still in proportion. Luxury doesn’t always mean large. Even a compact kitchen in a condo can still be a luxury kitchen, but the scale will reflect the size of the space. That might mean a sleeker, more compact fridge and an undermount sink instead of a farmhouse model.
Make sure appliances are equidistant from each other. For a kitchen with optimal flow and function, the fridge, sink and cooking range should be positioned in a triangle, while still being close enough to be functional. If you’re rinsing vegetables in the sink at one end, you don’t want to be running to the opposite of the counter to put them in the oven.
Be consistent. Appliances in a kitchen should not only come from high-end brand names, but they should have matching finishes and look harmonious with the rest of the kitchen’s palette. Luxury finishes can be striking to look at, but they should be cohesive and consistent.
Categories
Recent Posts










