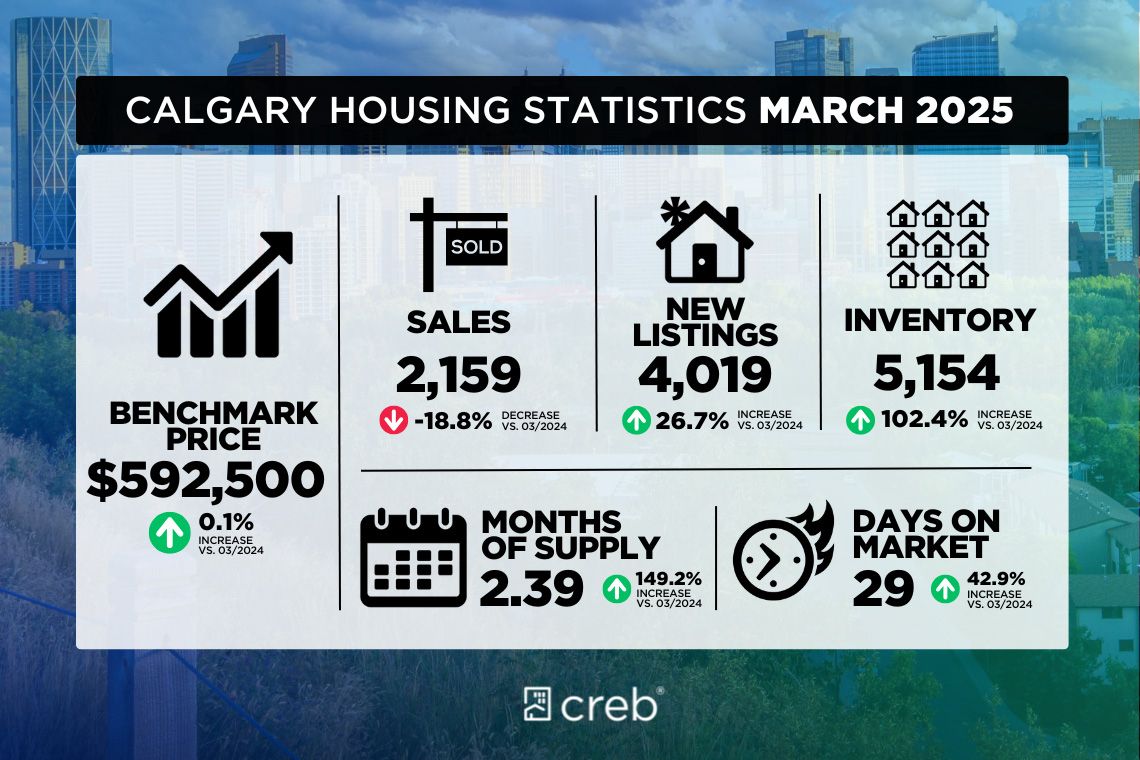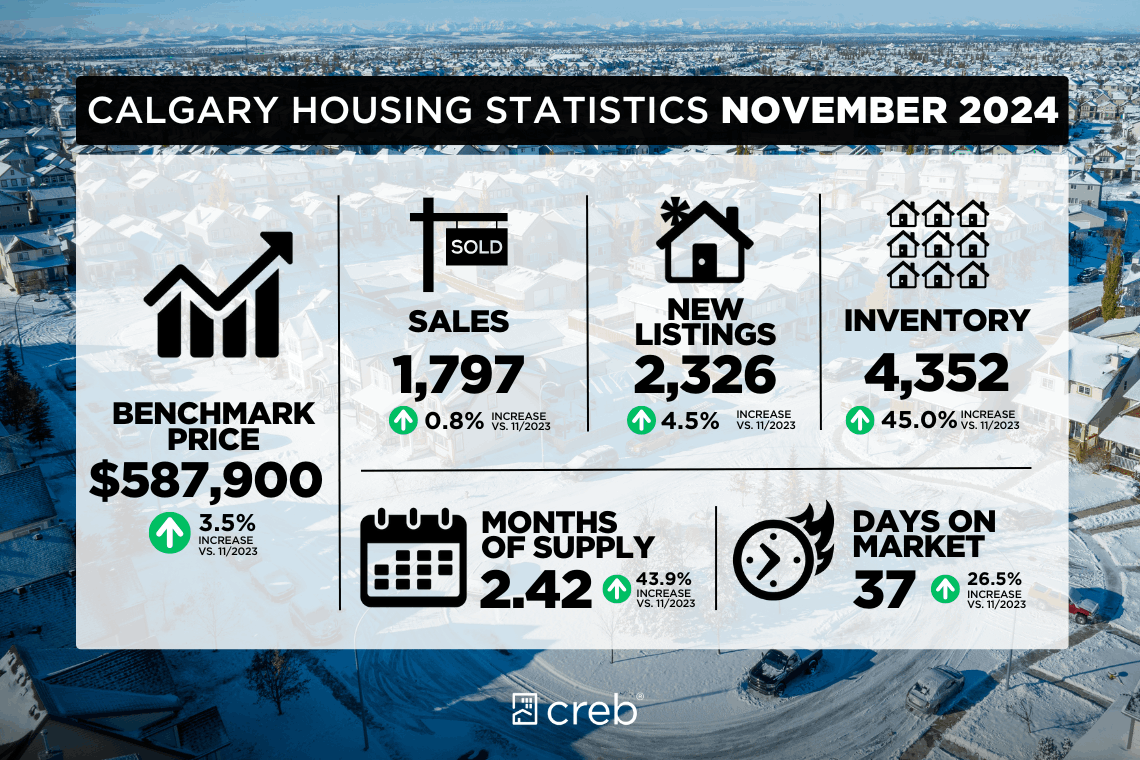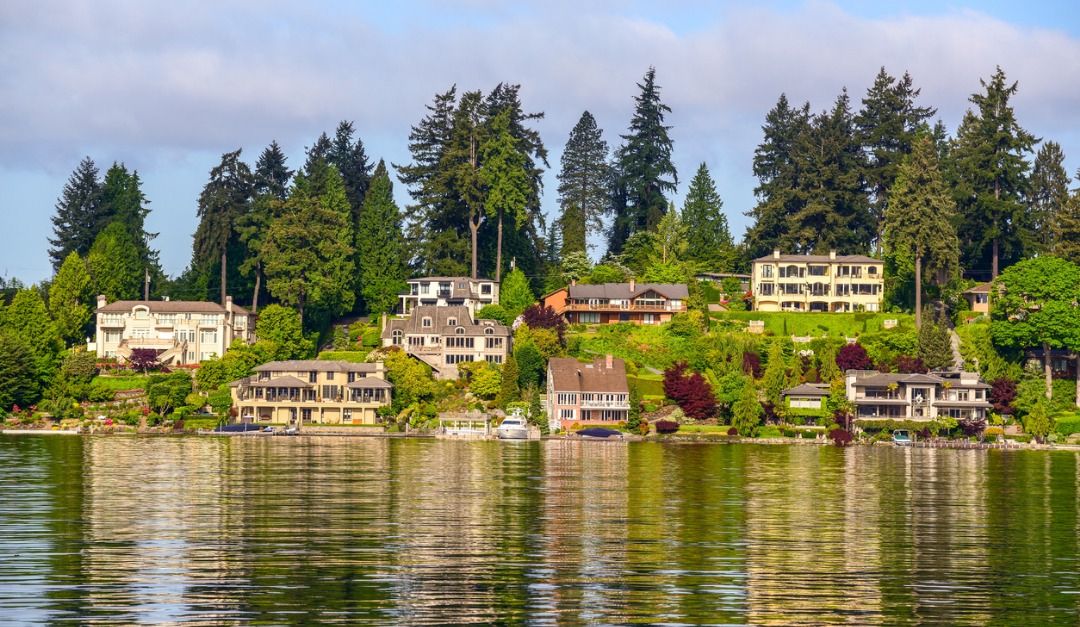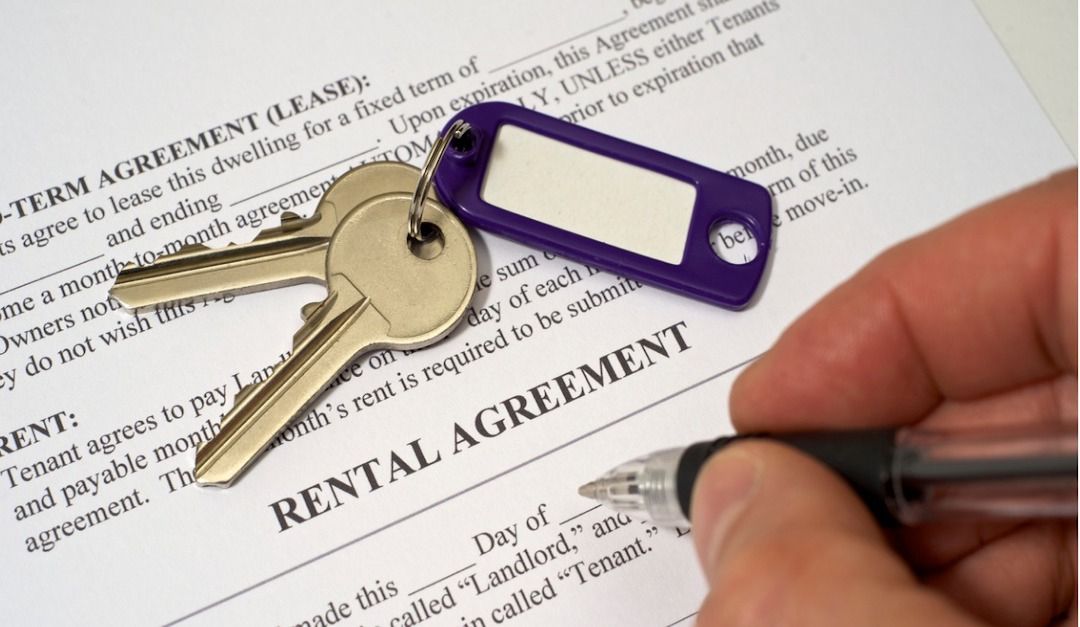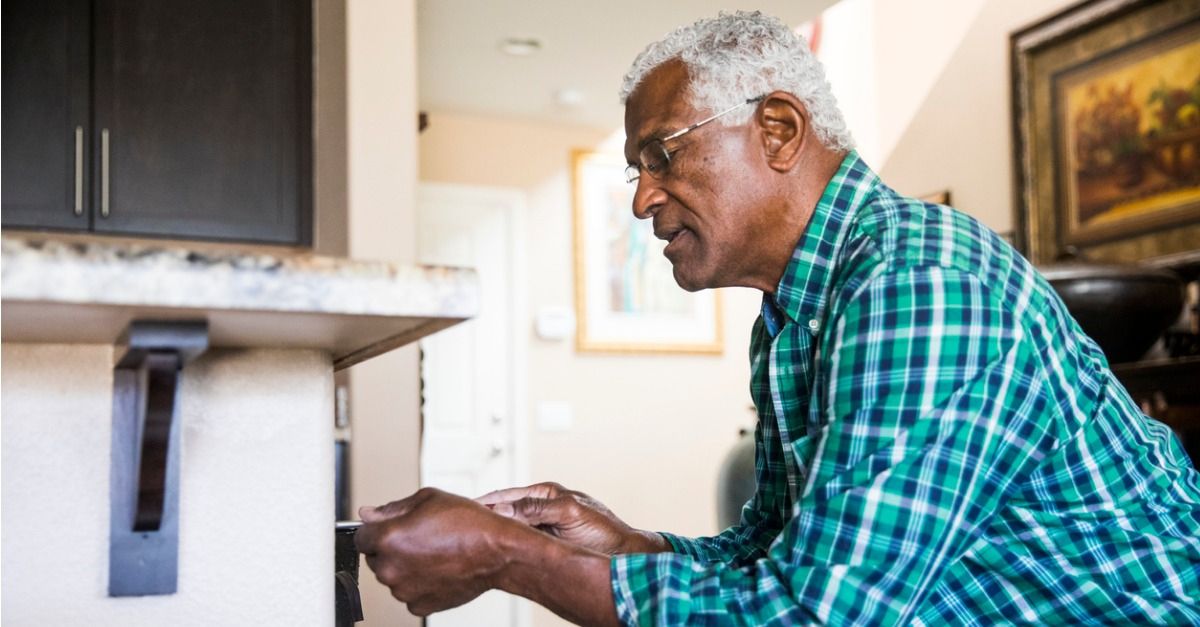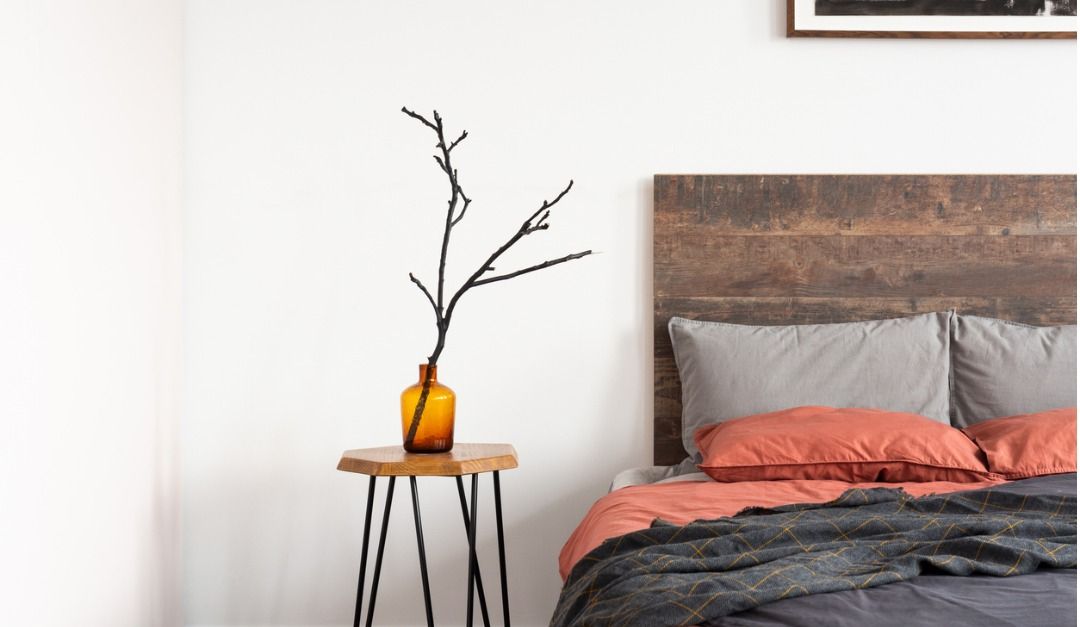Designing a Passive House

While a passive house might sound odd, it’s actually a term used to describe the most energy-efficient kind of home. It attains this status by meeting a strict set of building standards that save energy, reduce noise pollution and improve air quality—providing the highest level of indoor comfort.
The design principles. The five design principles of a passive home include the following: 1) Solar orientation, 2) Airtightness, 3) Insulation and zero thermal bridging, 4) Passive house institute-approved windows, and 5) High-performing ventilation and heat exchange. All of these must be met in order to qualify.
Nature is key. To meet this building standard your home’s design and structure must focus on using natural, passive resources like the sun and shade to provide heating and cooling, which removes the need for traditional heat and A/C. This is achieved by using an incredibly high level of airtightness with the insulation design.
Forget mold issues. While you might be worried that an airtight home sounds like a serious breeding ground for mold and dampness, the constant low-level ventilation built into the home ensures that any moist air is replaced so temperatures remain the same. And as an added bonus, an airtight home also means bugs have much less opportunity to make their way inside.
Make it pretty. There is a common misconception that energy-efficient homes are ugly homes. While there was a time when this was true, today any home can be made into a passive home, and the more you focus on making it beautiful and energy efficient, the more appeal and resale value it will have. Who says you can’t have the best of both worlds? High-end homeowners want the comfort a passive home provides, but they also want a home that looks incredible.
Categories
Recent Posts
